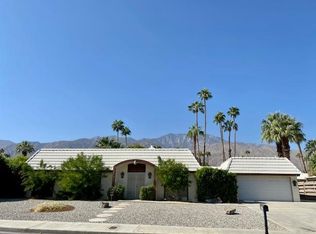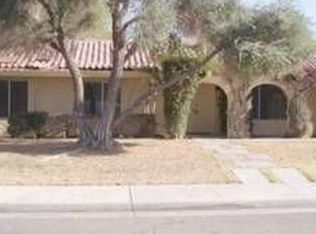Sold for $1,385,000
Listing Provided by:
Terence S. Taylor DRE #01257077 323-549-9916,
Terence S. Taylor,
Rodney Bertone DRE #01318979,
Equity Union
Bought with: Bennion Deville Homes
$1,385,000
2994 Guadalupe Rd, Palm Springs, CA 92264
3beds
1,830sqft
Single Family Residence
Built in 1966
0.29 Acres Lot
$1,384,800 Zestimate®
$757/sqft
$4,495 Estimated rent
Home value
$1,384,800
$1.26M - $1.51M
$4,495/mo
Zestimate® history
Loading...
Owner options
Explore your selling options
What's special
Stunning and relaxed South Palm Springs retreat . Unique opportunity to own this meticulously recently renovated Mid Century home in the peaceful Los Compadres neighborhood. Located on an expansive corner lot, with room to add casita/ADU or RV pad. Features an open flowing layout with plenty of natural light that lends itself to the relaxing indoor / outdoor desert lifestyle. Beautiful modern kitchen perfect for entertaining. Beautiful tiled floors and stylishly curated custom high end finishes throughout. Living space opens on to your completely private oasis backyard with mountain views for the indoor / outdoor lifestyle. A stunning kidney shaped pool, covered patio , fire-pit and built in BBQ round off this meticulously maintained and expansive backyard. There is a 3 car garage with epoxy floors and built in storage. You own the land, so no HOA. This home is not a STR, but could be a very high yielding property. At the time of listing, Los Compadres remains below the STR neighborhood cap. Buyer to do own due diligence. Take advantage of this unique opportunity to own this beautifully recently renovated home oasis on fee land in the highly desirable South Palm Springs minutes away from downtown, shopping, trails, Demuth Park and PS Airport.
Zillow last checked: 8 hours ago
Listing updated: December 03, 2025 at 10:20am
Listing Provided by:
Terence S. Taylor DRE #01257077 323-549-9916,
Terence S. Taylor,
Rodney Bertone DRE #01318979,
Equity Union
Bought with:
Mark Gutkowski, DRE #01878977
Bennion Deville Homes
Source: CRMLS,MLS#: 25605045 Originating MLS: CLAW
Originating MLS: CLAW
Facts & features
Interior
Bedrooms & bathrooms
- Bedrooms: 3
- Bathrooms: 2
- 3/4 bathrooms: 2
Heating
- Central, Fireplace(s)
Cooling
- Central Air
Appliances
- Included: Dishwasher, Disposal, Dryer
- Laundry: Laundry Closet
Features
- Has fireplace: Yes
- Fireplace features: Living Room
- Common walls with other units/homes: No Common Walls
Interior area
- Total structure area: 1,830
- Total interior livable area: 1,830 sqft
Property
Parking
- Total spaces: 5
- Parking features: Door-Multi, Garage
- Garage spaces: 3
- Uncovered spaces: 2
Features
- Levels: One
- Stories: 1
- Pool features: Heated, In Ground
- Spa features: None
- Fencing: Block
- Has view: Yes
- View description: Pool
Lot
- Size: 0.29 Acres
- Dimensions: 120 x 100
Details
- Parcel number: 502341003
- Zoning: R1C
- Special conditions: Probate Listing
Construction
Type & style
- Home type: SingleFamily
- Architectural style: Mid-Century Modern
- Property subtype: Single Family Residence
Materials
- Roof: Concrete,Tile
Condition
- New construction: No
- Year built: 1966
Community & neighborhood
Location
- Region: Palm Springs
- Subdivision: Los Compadres
Price history
| Date | Event | Price |
|---|---|---|
| 12/2/2025 | Sold | $1,385,000-2.8%$757/sqft |
Source: | ||
| 12/1/2025 | Pending sale | $1,425,000$779/sqft |
Source: | ||
| 10/31/2025 | Listing removed | $1,425,000$779/sqft |
Source: | ||
| 10/12/2025 | Listed for sale | $1,425,000-4.7%$779/sqft |
Source: | ||
| 11/15/2024 | Sold | $1,495,000$817/sqft |
Source: | ||
Public tax history
| Year | Property taxes | Tax assessment |
|---|---|---|
| 2025 | $9,972 +44.6% | $1,495,000 +170.7% |
| 2024 | $6,897 -1.8% | $552,176 +2% |
| 2023 | $7,024 -1.4% | $541,350 +2% |
Find assessor info on the county website
Neighborhood: Los Compadres
Nearby schools
GreatSchools rating
- 6/10Cahuilla Elementary SchoolGrades: K-5Distance: 1.5 mi
- 5/10Raymond Cree Middle SchoolGrades: 6-8Distance: 3.1 mi
- 6/10Palm Springs High SchoolGrades: 9-12Distance: 1.1 mi

Get pre-qualified for a loan
At Zillow Home Loans, we can pre-qualify you in as little as 5 minutes with no impact to your credit score.An equal housing lender. NMLS #10287.

