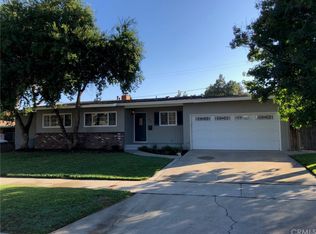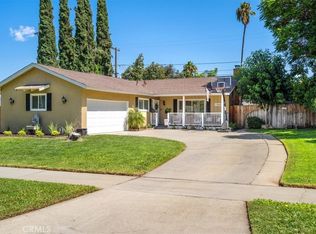Sold for $649,900
Listing Provided by:
RYAN MCKEE DRE #01843253 951-394-3554,
ELEVATE REAL ESTATE AGENCY
Bought with: REALTY ONE GROUP HOMELINK
$649,900
2994 David St, Riverside, CA 92506
3beds
1,188sqft
Single Family Residence
Built in 1955
8,276 Square Feet Lot
$647,100 Zestimate®
$547/sqft
$2,941 Estimated rent
Home value
$647,100
$589,000 - $712,000
$2,941/mo
Zestimate® history
Loading...
Owner options
Explore your selling options
What's special
Don't miss out on this incredible opportunity to own this amazing single-story home with private gated RV Parking!! As you approach, enjoy the tasteful curb appeal and mature landscaping in this established neighborhood. Upon entry, enjoy all that this great floor plan has to offer including the living room that features a warm and inviting fireplace with mantle, fantastic kitchen with plenty of cabients and counter space, built in microwave, range, double sink and dishwasher, and a separate dining area located just off the kitchen and living room. The bedrooms are generously sized and the primary bedroom features an en-suite bathroom. The back yard also has plenty of grass and room for a multitude of options. Other notable features include the updated solid surface flooring, tasteful interior paint, updated fixtures, updated windows, ceiling fans, custom window treatments, updated bathrooms, exterior covered patio area, and SO MUCH MORE! Located in proximity to schools, parks, freeways, shopping, the list goes on. Take advantage now, before it's too late!
Zillow last checked: 8 hours ago
Listing updated: June 27, 2025 at 03:18pm
Listing Provided by:
RYAN MCKEE DRE #01843253 951-394-3554,
ELEVATE REAL ESTATE AGENCY
Bought with:
PAULA MOISIO, DRE #01247294
REALTY ONE GROUP HOMELINK
Source: CRMLS,MLS#: IV25074205 Originating MLS: California Regional MLS
Originating MLS: California Regional MLS
Facts & features
Interior
Bedrooms & bathrooms
- Bedrooms: 3
- Bathrooms: 2
- Full bathrooms: 2
- Main level bathrooms: 2
- Main level bedrooms: 3
Bedroom
- Features: All Bedrooms Down
Heating
- Central, See Remarks
Cooling
- Central Air, See Remarks
Appliances
- Laundry: See Remarks
Features
- All Bedrooms Down
- Flooring: See Remarks
- Has fireplace: Yes
- Fireplace features: Living Room
- Common walls with other units/homes: No Common Walls
Interior area
- Total interior livable area: 1,188 sqft
Property
Parking
- Total spaces: 2
- Parking features: Garage - Attached
- Attached garage spaces: 2
Features
- Levels: One
- Stories: 1
- Entry location: Front Door
- Patio & porch: Covered
- Pool features: None
- Spa features: None
- Fencing: Wood
- Has view: Yes
Lot
- Size: 8,276 sqft
- Features: Back Yard, Front Yard, Lawn, Landscaped
Details
- Parcel number: 235052011
- Zoning: R1065
- Special conditions: Standard
Construction
Type & style
- Home type: SingleFamily
- Property subtype: Single Family Residence
Condition
- New construction: No
- Year built: 1955
Utilities & green energy
- Sewer: Unknown
- Water: See Remarks
Community & neighborhood
Community
- Community features: Curbs, Gutter(s)
Location
- Region: Riverside
Other
Other facts
- Listing terms: Submit
Price history
| Date | Event | Price |
|---|---|---|
| 6/27/2025 | Sold | $649,900$547/sqft |
Source: | ||
| 5/23/2025 | Pending sale | $649,900$547/sqft |
Source: | ||
| 4/4/2025 | Listed for sale | $649,900+331.8%$547/sqft |
Source: | ||
| 6/10/2010 | Sold | $150,500+7.6%$127/sqft |
Source: Public Record Report a problem | ||
| 3/13/2010 | Price change | $139,900-53.3%$118/sqft |
Source: Fannie Mae Report a problem | ||
Public tax history
| Year | Property taxes | Tax assessment |
|---|---|---|
| 2025 | $2,216 +3.3% | $193,735 +2% |
| 2024 | $2,145 +0.4% | $189,937 +2% |
| 2023 | $2,136 +1.8% | $186,214 +2% |
Find assessor info on the county website
Neighborhood: Victoria
Nearby schools
GreatSchools rating
- 3/10Washington Elementary SchoolGrades: K-6Distance: 0.3 mi
- 3/10Matthew Gage Middle SchoolGrades: 7-8Distance: 0.4 mi
- 7/10Polytechnic High SchoolGrades: 9-12Distance: 1.3 mi
Get a cash offer in 3 minutes
Find out how much your home could sell for in as little as 3 minutes with a no-obligation cash offer.
Estimated market value$647,100
Get a cash offer in 3 minutes
Find out how much your home could sell for in as little as 3 minutes with a no-obligation cash offer.
Estimated market value
$647,100

