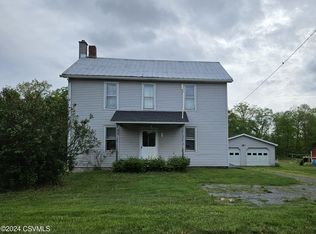Sold for $525,000
$525,000
2994 Church Rd, Mifflinburg, PA 17844
4beds
2,930sqft
Single Family Residence
Built in 2023
1.01 Acres Lot
$566,600 Zestimate®
$179/sqft
$2,358 Estimated rent
Home value
$566,600
$538,000 - $595,000
$2,358/mo
Zestimate® history
Loading...
Owner options
Explore your selling options
What's special
This is not your standard spec house!! The builder took every detail into consideration, and it shows! Situated on a 1-acre lot in the Mifflinburg SD, this home is convenient to both Mifflinburg and Lewisburg. The open concept floor plan on the 1st floor features solid oak hardwood flooring throughout. The large kitchen will be a chef's dream with upgraded appliances, large center island, beautiful quartz countertops, and painted maple cabinetry. This home has a 1st floor master with large walk in closet and private master bath. The laundry is also located on the first floor. The remainder of the bedrooms are located on the 2nd level which also features a sitting area, and a bonus room. This is a must see, and won't last long! Schedule your showing today!! 10G
Zillow last checked: 8 hours ago
Listing updated: January 12, 2024 at 12:44pm
Listed by:
KELLY C SEIGEL 570-523-3244,
VILLAGER REALTY, INC. - LEWISB
Bought with:
STEPHANIE J KROLIKOWSKI, RS357133
COUP AGENCY
Source: CSVBOR,MLS#: 20-94769
Facts & features
Interior
Bedrooms & bathrooms
- Bedrooms: 4
- Bathrooms: 3
- Full bathrooms: 2
- 1/2 bathrooms: 1
- Main level bedrooms: 1
Primary bedroom
- Level: First
- Area: 225 Square Feet
- Dimensions: 15.00 x 15.00
Bedroom 1
- Level: Second
- Area: 148.02 Square Feet
- Dimensions: 13.58 x 10.90
Bedroom 2
- Level: Second
- Area: 148.02 Square Feet
- Dimensions: 13.58 x 10.90
Bedroom 3
- Level: Second
- Area: 148.02 Square Feet
- Dimensions: 13.58 x 10.90
Primary bathroom
- Level: First
- Area: 146.06 Square Feet
- Dimensions: 10.90 x 13.40
Bathroom
- Level: Second
- Area: 85.4 Square Feet
- Dimensions: 8.54 x 10.00
Bathroom
- Level: Second
- Area: 31.52 Square Feet
- Dimensions: 3.25 x 9.70
Dining room
- Description: open to kitchen
- Level: First
- Area: 208 Square Feet
- Dimensions: 16.00 x 13.00
Kitchen
- Description: open to dining/living
- Level: First
- Area: 189.8 Square Feet
- Dimensions: 13.00 x 14.60
Laundry
- Level: First
- Area: 40.05 Square Feet
- Dimensions: 4.50 x 8.90
Living room
- Description: open to kitchen
- Level: First
- Area: 309 Square Feet
- Dimensions: 20.60 x 15.00
Mud room
- Description: built-in bench
- Level: First
- Area: 72.75 Square Feet
- Dimensions: 9.70 x 7.50
Office
- Level: Second
- Area: 152.5 Square Feet
- Dimensions: 15.25 x 10.00
Heating
- Heat Pump
Cooling
- Central Air
Appliances
- Included: Dishwasher, Microwave, Refrigerator, Stove/Range
- Laundry: Laundry Hookup
Features
- Ceiling Fan(s), Walk-In Closet(s)
- Flooring: Hardwood
- Basement: Block,Concrete,Sump Pump,Unfinished
Interior area
- Total structure area: 2,930
- Total interior livable area: 2,930 sqft
- Finished area above ground: 2,930
- Finished area below ground: 0
Property
Parking
- Total spaces: 2
- Parking features: 2 Car
- Has attached garage: Yes
- Details: 4+
Features
- Levels: Two
- Stories: 2
Lot
- Size: 1.01 Acres
- Dimensions: 1.01 acre
- Topography: No
Details
- Parcel number: 001081080.40000
- Zoning: Village
- Zoning description: X
Construction
Type & style
- Home type: SingleFamily
- Property subtype: Single Family Residence
Materials
- Foundation: None
- Roof: Metal,Shingle
Condition
- Year built: 2023
Utilities & green energy
- Sewer: Mound Septic
- Water: Well
Community & neighborhood
Location
- Region: Mifflinburg
- Subdivision: 0-None
HOA & financial
HOA
- Has HOA: No
Price history
| Date | Event | Price |
|---|---|---|
| 1/12/2024 | Sold | $525,000-4.5%$179/sqft |
Source: CSVBOR #20-94769 Report a problem | ||
| 11/22/2023 | Contingent | $549,900$188/sqft |
Source: CSVBOR #20-94769 Report a problem | ||
| 10/13/2023 | Price change | $549,900-2.7%$188/sqft |
Source: CSVBOR #20-94769 Report a problem | ||
| 9/15/2023 | Price change | $564,900-2.6%$193/sqft |
Source: CSVBOR #20-94769 Report a problem | ||
| 9/1/2023 | Price change | $579,900-3.3%$198/sqft |
Source: CSVBOR #20-94769 Report a problem | ||
Public tax history
| Year | Property taxes | Tax assessment |
|---|---|---|
| 2025 | $6,030 +1712% | $285,800 +1686.3% |
| 2024 | $333 +3.2% | $16,000 |
| 2023 | $322 +0.4% | $16,000 |
Find assessor info on the county website
Neighborhood: 17844
Nearby schools
GreatSchools rating
- 6/10Mifflinburg Area Intrmd SchoolGrades: 3-5Distance: 3 mi
- 6/10Mifflinburg Area Middle SchoolGrades: 6-8Distance: 2.9 mi
- 5/10Mifflinburg Area Senior High SchoolGrades: 9-12Distance: 3.4 mi
Schools provided by the listing agent
- District: Mifflinburg
Source: CSVBOR. This data may not be complete. We recommend contacting the local school district to confirm school assignments for this home.

Get pre-qualified for a loan
At Zillow Home Loans, we can pre-qualify you in as little as 5 minutes with no impact to your credit score.An equal housing lender. NMLS #10287.
