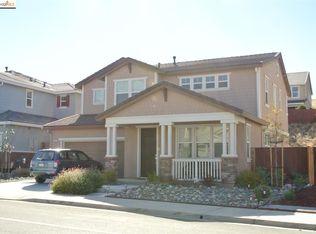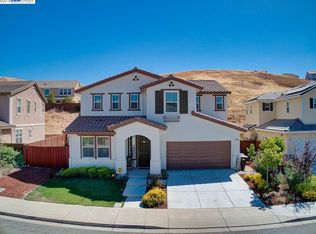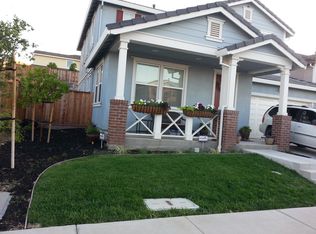Former Victory Plan 3 Model. This upgraded 5 bedroom, 3 1/2 bath home sits on a private drive tucked in the hills of Vista Del Mar. The Master Bedroom Suite offers you views of of the Delta and the secondary bedrooms lets you enjoy the piece of the Hills of Vista Del Mar. Inside the home, you are greeted with the Open Concept combination of the Great Room, Dining Room and Kitchen all tied together with the 12' island offering breakfast seating. Compete with Bedroom Suite downstairs for guests and a 3-car split garage.
This property is off market, which means it's not currently listed for sale or rent on Zillow. This may be different from what's available on other websites or public sources.


