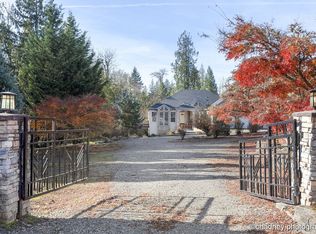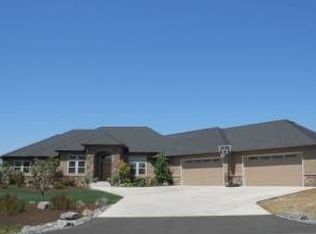Sold
$1,240,000
29933 SE Roork Rd, Gresham, OR 97080
5beds
4,959sqft
Residential, Single Family Residence
Built in 1969
2 Acres Lot
$1,217,600 Zestimate®
$250/sqft
$5,099 Estimated rent
Home value
$1,217,600
$1.12M - $1.33M
$5,099/mo
Zestimate® history
Loading...
Owner options
Explore your selling options
What's special
Vacation where you live in this entertainers dream oasis sitting on a meticulously maintained 2 acre resort style property. Lounge on the huge deck that leads to a stunning pool with electric cover, custom landscaped yard complete with lighting and irrigation. Huge shop for RV, boat and toy storage that also includes a second level loft and gym space. Enter the home through an inviting and spacious entryway that leads to a formal living room. Open concept chef's kitchen with huge island, large family room with fireplace, walk-in pantry, granite countertops, stainless steel appliances including a 6 gas burner stove, oversized fridge, double oven, custom wood cabinetry, and wood floors. Primary suite features an updated and spa-like bathroom with a huge walk-in shower, soaking tub, double vanity and large walk-in closet and effortless access to the back patio and pool through sliding doors. As you walk through the home you can't help but admire the lush landscaping seen from every room. Four bedrooms on one side of the home share two jack and jill bathrooms with separate sinks and walk-in closets. Bonus room has a private enclosed courtyard and a separate entrance. Upstairs, find another flex space for watching movies, creating office space, crafts, or entertaining. Incredible lower level includes your very own billiard room with kitchen, wet bar, full bath, wine cellars, and another access point to the pool. Spacious attached 3 car garage. Every corner of this property has been taken special care of with no lack of detail missed in the features. The opportunities here are endless.
Zillow last checked: 8 hours ago
Listing updated: August 20, 2024 at 05:41am
Listed by:
Andrew Pienovi 503-913-1200,
Windermere Realty Trust,
Brian Pienovi 503-577-5858,
Windermere Realty Trust
Bought with:
Lisa Reid, 201210032
NextHome Bridge City
Source: RMLS (OR),MLS#: 24428739
Facts & features
Interior
Bedrooms & bathrooms
- Bedrooms: 5
- Bathrooms: 6
- Full bathrooms: 5
- Partial bathrooms: 1
- Main level bathrooms: 5
Primary bedroom
- Features: Deck, Double Sinks, Soaking Tub, Walkin Closet, Walkin Shower
- Level: Main
- Area: 266
- Dimensions: 19 x 14
Bedroom 2
- Features: Bathroom
- Level: Main
- Area: 216
- Dimensions: 18 x 12
Bedroom 3
- Features: Shared Bath
- Level: Main
- Area: 140
- Dimensions: 10 x 14
Bedroom 4
- Features: Shared Bath
- Level: Main
- Area: 140
- Dimensions: 10 x 14
Dining room
- Features: Sound System, High Ceilings
- Level: Main
- Area: 184
- Dimensions: 8 x 23
Family room
- Level: Main
- Area: 315
- Dimensions: 15 x 21
Kitchen
- Features: Builtin Range, Dishwasher, Hardwood Floors, Island, Microwave, Pantry, Builtin Oven
- Level: Main
- Area: 322
- Width: 23
Living room
- Features: Sound System, High Ceilings
- Level: Main
- Area: 306
- Dimensions: 18 x 17
Heating
- Forced Air
Cooling
- Central Air
Appliances
- Included: Built In Oven, Built-In Range, Cooktop, Dishwasher, Gas Appliances, Microwave, Stainless Steel Appliance(s), Washer/Dryer, Gas Water Heater
Features
- High Ceilings, Soaking Tub, Sound System, Shared Bath, Bathroom, Kitchen Island, Pantry, Double Vanity, Walk-In Closet(s), Walkin Shower, Cook Island, Granite
- Flooring: Hardwood
- Windows: Vinyl Frames
- Basement: Daylight,Exterior Entry,Separate Living Quarters Apartment Aux Living Unit
- Number of fireplaces: 2
- Fireplace features: Gas, Outside
Interior area
- Total structure area: 4,959
- Total interior livable area: 4,959 sqft
Property
Parking
- Total spaces: 3
- Parking features: Driveway, RV Access/Parking, RV Boat Storage, Attached
- Attached garage spaces: 3
- Has uncovered spaces: Yes
Accessibility
- Accessibility features: Main Floor Bedroom Bath, Walkin Shower, Accessibility
Features
- Levels: Two
- Stories: 3
- Patio & porch: Deck
- Exterior features: Gas Hookup, Yard, Exterior Entry
- Fencing: Fenced
- Has view: Yes
- View description: Trees/Woods
Lot
- Size: 2 Acres
- Features: Gentle Sloping, Level, Private, Acres 1 to 3
Details
- Additional structures: GasHookup, RVParking, RVBoatStorage, HomeTheater
- Parcel number: R342245
- Zoning: MUA
- Other equipment: Home Theater
Construction
Type & style
- Home type: SingleFamily
- Architectural style: Custom Style
- Property subtype: Residential, Single Family Residence
Materials
- Vinyl Siding
- Foundation: Slab
- Roof: Composition
Condition
- Resale
- New construction: No
- Year built: 1969
Utilities & green energy
- Gas: Gas Hookup, Gas
- Sewer: Septic Tank
- Water: Public
Community & neighborhood
Location
- Region: Gresham
Other
Other facts
- Listing terms: Cash,Conventional,VA Loan
- Road surface type: Paved
Price history
| Date | Event | Price |
|---|---|---|
| 8/20/2024 | Sold | $1,240,000-4.5%$250/sqft |
Source: | ||
| 8/7/2024 | Pending sale | $1,299,000+2498%$262/sqft |
Source: | ||
| 9/11/1995 | Sold | $50,000$10/sqft |
Source: Public Record Report a problem | ||
Public tax history
| Year | Property taxes | Tax assessment |
|---|---|---|
| 2025 | $10,308 +12.1% | $542,360 +10.3% |
| 2024 | $9,199 +2.2% | $491,560 +3% |
| 2023 | $8,997 +2.6% | $477,250 +3% |
Find assessor info on the county website
Neighborhood: Orient
Nearby schools
GreatSchools rating
- 5/10East Orient Elementary SchoolGrades: K-5Distance: 0.3 mi
- 2/10West Orient Middle SchoolGrades: 6-8Distance: 0.3 mi
- 6/10Sam Barlow High SchoolGrades: 9-12Distance: 0.8 mi
Schools provided by the listing agent
- Elementary: East Orient
- Middle: West Orient
- High: Sam Barlow
Source: RMLS (OR). This data may not be complete. We recommend contacting the local school district to confirm school assignments for this home.
Get a cash offer in 3 minutes
Find out how much your home could sell for in as little as 3 minutes with a no-obligation cash offer.
Estimated market value
$1,217,600
Get a cash offer in 3 minutes
Find out how much your home could sell for in as little as 3 minutes with a no-obligation cash offer.
Estimated market value
$1,217,600

