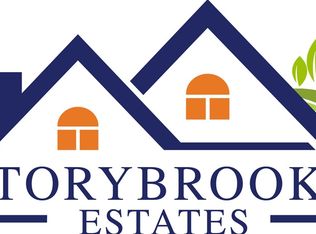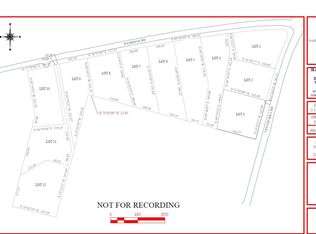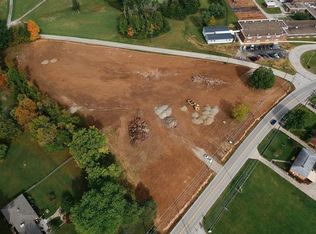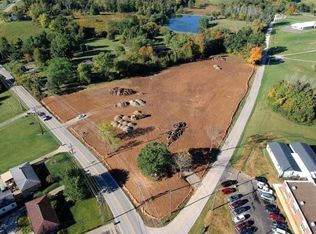Sold for $509,900
$509,900
2993 Wehrman Rd, Independence, KY 41051
5beds
2,870sqft
Single Family Residence, Residential
Built in 2023
0.58 Acres Lot
$525,300 Zestimate®
$178/sqft
$3,163 Estimated rent
Home value
$525,300
$473,000 - $583,000
$3,163/mo
Zestimate® history
Loading...
Owner options
Explore your selling options
What's special
Introducing an exceptional opportunity to own a stunning new modern farm house built by The BOLD Company, a one of a kind custom builder. Featuring exceptional finishes and attention to detail, this immaculate property is situated on a serene, quiet, dead-end county road, offering the perfect blend of peaceful living and convenience.
With over a half-acre of land, this newly constructed home boasts ample space for outdoor living, and a flat, usable backyard that provides endless opportunities for relaxation, entertaining, and fun.
Inside, the home features a open-concept design with an abundance of natural light and high-end finishes. The spacious living areas are perfect for gathering with friends and family, while the bedrooms offer a cozy and peaceful retreat at the end of a long day.
Don't miss your chance to see this remarkable property in person. Schedule your showing today.
Zillow last checked: 8 hours ago
Listing updated: April 17, 2025 at 02:14pm
Listed by:
James Kegley 859-393-2900,
Bold Realty,
Mike Kegley 859-657-6700,
Bold Realty
Bought with:
Kelly Kitts, 269342
Hand in Hand Realty
Source: NKMLS,MLS#: 621830
Facts & features
Interior
Bedrooms & bathrooms
- Bedrooms: 5
- Bathrooms: 3
- Full bathrooms: 3
Primary bedroom
- Features: Walk-In Closet(s), Bath Adjoins
- Level: Second
- Area: 221
- Dimensions: 17 x 13
Primary bedroom
- Features: Carpet Flooring
- Level: Second
- Area: 221
- Dimensions: 17 x 13
Bedroom 2
- Features: Carpet Flooring
- Level: Second
- Area: 132
- Dimensions: 12 x 11
Bedroom 3
- Features: Carpet Flooring
- Level: Second
- Area: 144
- Dimensions: 12 x 12
Bedroom 4
- Features: Carpet Flooring
- Level: Second
- Area: 132
- Dimensions: 12 x 11
Bedroom 5
- Features: Luxury Vinyl Flooring
- Level: First
- Area: 132
- Dimensions: 11 x 12
Bathroom 2
- Features: Luxury Vinyl Flooring
- Level: First
- Area: 35
- Dimensions: 5 x 7
Bathroom 3
- Features: Tile Flooring
- Level: Second
- Area: 72
- Dimensions: 6 x 12
Other
- Features: Laminate Flooring
- Level: Basement
- Area: 256
- Dimensions: 16 x 16
Breakfast room
- Features: Walk-Out Access, Luxury Vinyl Flooring
- Level: First
- Area: 108
- Dimensions: 12 x 9
Dining room
- Features: Luxury Vinyl Flooring
- Level: First
- Area: 132
- Dimensions: 11 x 12
Family room
- Features: Fireplace(s), Plank Flooring
- Level: First
- Area: 240
- Dimensions: 16 x 15
Heating
- Heat Pump, Forced Air, Electric
Cooling
- Central Air
Appliances
- Included: Stainless Steel Appliance(s), Electric Range, Dishwasher, Disposal, ENERGY STAR Qualified Appliances, Microwave, Refrigerator
- Laundry: Electric Dryer Hookup, Laundry Room, Upper Level
Features
- Stone Counters, Eat-in Kitchen, Double Vanity, Breakfast Bar, Ceiling Fan(s)
- Doors: Barn Door(s)
- Windows: Vinyl Frames
- Basement: Full
- Number of fireplaces: 1
- Fireplace features: Electric
Interior area
- Total structure area: 2,870
- Total interior livable area: 2,870 sqft
Property
Parking
- Total spaces: 2
- Parking features: Driveway, Garage, Garage Door Opener, Garage Faces Front
- Garage spaces: 2
- Has uncovered spaces: Yes
Features
- Levels: Two
- Stories: 2
- Patio & porch: Covered, Porch
Lot
- Size: 0.58 Acres
- Dimensions: 100 x 246
- Features: Cleared, Level
Details
- Additional parcels included: Storybrooke Estates
- Parcel number: 048000015201
- Zoning description: Residential
Construction
Type & style
- Home type: SingleFamily
- Architectural style: Craftsman
- Property subtype: Single Family Residence, Residential
Materials
- Vertical Siding, Stone, Vinyl Siding
- Foundation: Poured Concrete
- Roof: Shingle
Condition
- New Construction
- New construction: Yes
- Year built: 2023
Utilities & green energy
- Sewer: Public Sewer
- Water: Public
- Utilities for property: Natural Gas Not Available
Community & neighborhood
Location
- Region: Independence
Price history
| Date | Event | Price |
|---|---|---|
| 4/16/2025 | Sold | $509,900-1.9%$178/sqft |
Source: | ||
| 2/21/2025 | Pending sale | $519,900$181/sqft |
Source: | ||
| 10/14/2024 | Price change | $519,900-3.7%$181/sqft |
Source: | ||
| 9/3/2024 | Price change | $539,900-1.8%$188/sqft |
Source: | ||
| 4/9/2024 | Listed for sale | $549,900$192/sqft |
Source: | ||
Public tax history
| Year | Property taxes | Tax assessment |
|---|---|---|
| 2023 | $6,916 | $548,000 |
Find assessor info on the county website
Neighborhood: 41051
Nearby schools
GreatSchools rating
- 6/10White's Tower Elementary SchoolGrades: PK-5Distance: 0.1 mi
- 7/10Twenhofel Middle SchoolGrades: 6-8Distance: 0.5 mi
- 8/10Simon Kenton High SchoolGrades: 9-12Distance: 1.3 mi
Schools provided by the listing agent
- Elementary: Whites Tower Elementary
- Middle: Twenhofel Middle School
- High: Simon Kenton High
Source: NKMLS. This data may not be complete. We recommend contacting the local school district to confirm school assignments for this home.
Get pre-qualified for a loan
At Zillow Home Loans, we can pre-qualify you in as little as 5 minutes with no impact to your credit score.An equal housing lender. NMLS #10287.



