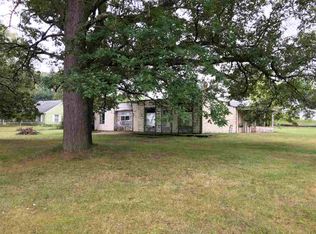Sold
$160,000
2993 Valley View Rd, Jackson, MI 49201
3beds
1,386sqft
Single Family Residence
Built in 1950
6,969.6 Square Feet Lot
$163,800 Zestimate®
$115/sqft
$1,351 Estimated rent
Home value
$163,800
$139,000 - $193,000
$1,351/mo
Zestimate® history
Loading...
Owner options
Explore your selling options
What's special
Great Summit Twp/Vandercook Lake area find!! This 3 bdrm, 1 bath home has been owned by the same family for many years & reflects the care they have given the home over the years! Spacious Living Rm, open to the Kitchen makes the home feel much larger than it it. Newer furnace with central air, updated bathroom, attached garage w/space for storage or small work area is a big plus! Fenced backyard is perfect for pets or gardening. The pictures really do show the potential that this affordably priced home offers!
Zillow last checked: 8 hours ago
Listing updated: June 05, 2025 at 12:46pm
Listed by:
TIMOTHY J ATKINS 517-937-2473,
ERA REARDON REALTY, L.L.C.
Bought with:
DANA BROWN, 6501382612
The Brokerage House
Source: MichRIC,MLS#: 25016015
Facts & features
Interior
Bedrooms & bathrooms
- Bedrooms: 3
- Bathrooms: 1
- Full bathrooms: 1
- Main level bedrooms: 3
Primary bedroom
- Level: Main
- Area: 216
- Dimensions: 18.00 x 12.00
Bedroom 2
- Level: Main
- Area: 120
- Dimensions: 12.00 x 10.00
Bedroom 3
- Level: Main
- Area: 170
- Dimensions: 17.00 x 10.00
Bathroom 1
- Level: Main
- Area: 70
- Dimensions: 10.00 x 7.00
Kitchen
- Level: Main
- Area: 216
- Dimensions: 18.00 x 12.00
Laundry
- Level: Main
- Area: 90
- Dimensions: 10.00 x 9.00
Living room
- Level: Main
- Area: 312
- Dimensions: 24.00 x 13.00
Heating
- Forced Air
Cooling
- Central Air
Appliances
- Included: Dryer, Oven, Range, Refrigerator, Washer
- Laundry: Gas Dryer Hookup, Main Level, Washer Hookup
Features
- Ceiling Fan(s), Eat-in Kitchen
- Flooring: Carpet, Linoleum, Vinyl
- Windows: Replacement, Bay/Bow, Window Treatments
- Basement: Slab
- Has fireplace: No
Interior area
- Total structure area: 1,386
- Total interior livable area: 1,386 sqft
Property
Parking
- Total spaces: 1
- Parking features: Garage Faces Front, Garage Door Opener, Attached
- Garage spaces: 1
Features
- Stories: 1
- Fencing: Chain Link,Front Yard
Lot
- Size: 6,969 sqft
- Dimensions: 60 x 114 x 60 x 114
Details
- Parcel number: 000132645106700
- Zoning description: Residential
Construction
Type & style
- Home type: SingleFamily
- Architectural style: Ranch
- Property subtype: Single Family Residence
Materials
- Vinyl Siding
- Roof: Shingle
Condition
- New construction: No
- Year built: 1950
Utilities & green energy
- Sewer: Septic Tank
- Water: Well
- Utilities for property: Natural Gas Connected
Community & neighborhood
Location
- Region: Jackson
Other
Other facts
- Listing terms: Cash,Conventional
- Road surface type: Paved
Price history
| Date | Event | Price |
|---|---|---|
| 6/4/2025 | Sold | $160,000+3.2%$115/sqft |
Source: | ||
| 4/24/2025 | Contingent | $155,000$112/sqft |
Source: | ||
| 4/17/2025 | Listed for sale | $155,000$112/sqft |
Source: | ||
Public tax history
| Year | Property taxes | Tax assessment |
|---|---|---|
| 2025 | -- | $51,400 +4.9% |
| 2024 | -- | $49,000 +31.7% |
| 2021 | $944 | $37,200 +8.8% |
Find assessor info on the county website
Neighborhood: 49201
Nearby schools
GreatSchools rating
- 3/10Townsend Elementary SchoolGrades: PK-6Distance: 0.9 mi
- 4/10Vandercook Lake High SchoolGrades: 7-12Distance: 1.7 mi
Get pre-qualified for a loan
At Zillow Home Loans, we can pre-qualify you in as little as 5 minutes with no impact to your credit score.An equal housing lender. NMLS #10287.
