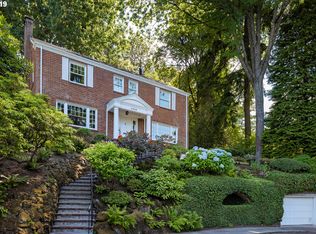Sleek 1970s Modern home in a perfect Arlington Heights location. Architecturally designed open floor plan, updated kitchen & new gleaming surfaces. Pleasing views from nearly every room, 3 decks, flat back yard, & just a few blocks to miles of walking trails. A rare find, only minutes to Downtown and NW Portland. Perfect combination of urban sophistication and woodsy environs.
This property is off market, which means it's not currently listed for sale or rent on Zillow. This may be different from what's available on other websites or public sources.

