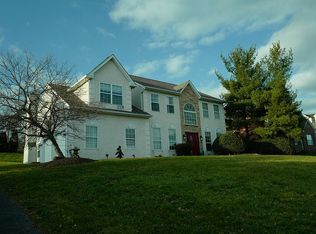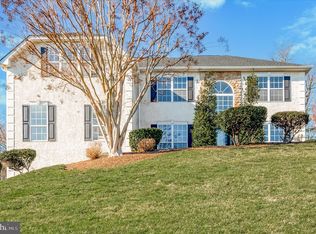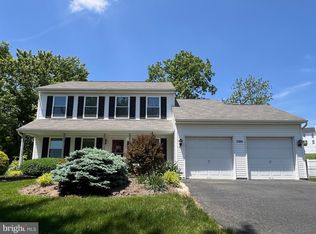Well-Kept and Updated Colonial with Three Bedrooms and Two & Half Baths in The Community of Norriton Woods, 2 car attached garages, two story Foyer with marble floor, first floor features Living Room, formal Dining Room with ceramic tile floor & chair rail, newly updated Kitchen with granite counter tops, 42" cabinets, stainless steel appliances, double sink, island, ceramic tile floor, garbage disposal, and full Eat-In Kitchen with walk-in bay window, Family Room With ceiling fan, gas fireplace, hardwood floor, and sliders to Deck, updated Powder Room with new sink w/granite tops, and ceramic floor, and Laundry Room with tub, second floor features large Master Bedroom with ceiling fan, and full bath with soaking tub, shower stall, double vanity, and ceramic tile floor, and two spacious additional bedrooms with ceiling fans, freshly painted interior, hardwood staircase & second floor hallway, Sunny and Bright, Move-in condition, Easy to Show!
This property is off market, which means it's not currently listed for sale or rent on Zillow. This may be different from what's available on other websites or public sources.


