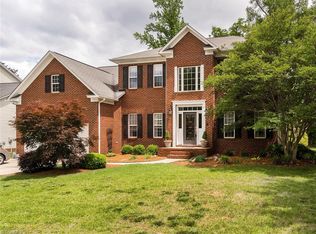Sold for $455,000 on 05/30/24
$455,000
2993 Maple Branch Dr, High Point, NC 27265
4beds
3,678sqft
Stick/Site Built, Residential, Single Family Residence
Built in 2000
0.13 Acres Lot
$470,300 Zestimate®
$--/sqft
$2,442 Estimated rent
Home value
$470,300
$428,000 - $517,000
$2,442/mo
Zestimate® history
Loading...
Owner options
Explore your selling options
What's special
Experience luxury in this 3,678 sq ft brick home with 4 bedrooms, including a main-level primary suite, and 2.5 bathrooms. Enter through a grand two-story foyer that exudes sophistication. The chef’s kitchen features stainless steel appliances, granite countertops, and a breakfast nook. Upstairs, a spacious loft and oversized bonus room offer versatile spaces for a home office or entertainment area. Outside, a private deck provides a serene setting for gatherings. Includes a 2-car garage and is near schools, fine dining, and major roads, ensuring both convenience and luxury living. Embrace sophistication and comfort in this stunning residence. Schedule your showing today!
Zillow last checked: 8 hours ago
Listing updated: May 30, 2024 at 10:07am
Listed by:
Taylor Howell 336-708-9774,
Howell Homes Team LLC,
Cameron Mathis 336-676-2857,
Howell Homes Team LLC
Bought with:
Ed Stafford, 26195
Coldwell Banker Advantage
Source: Triad MLS,MLS#: 1141276 Originating MLS: Greensboro
Originating MLS: Greensboro
Facts & features
Interior
Bedrooms & bathrooms
- Bedrooms: 4
- Bathrooms: 3
- Full bathrooms: 2
- 1/2 bathrooms: 1
- Main level bathrooms: 2
Primary bedroom
- Level: Main
- Dimensions: 18.17 x 13.42
Bedroom 2
- Level: Second
- Dimensions: 14.25 x 10.58
Bedroom 3
- Level: Second
- Dimensions: 12.58 x 14
Bedroom 4
- Level: Second
- Dimensions: 11.92 x 12.92
Bonus room
- Level: Second
- Dimensions: 19.17 x 16.33
Breakfast
- Level: Main
- Dimensions: 12.58 x 13.17
Den
- Level: Main
- Dimensions: 18.42 x 19.75
Dining room
- Level: Main
- Dimensions: 12.5 x 14.25
Entry
- Level: Main
- Dimensions: 7.33 x 15.67
Kitchen
- Level: Main
- Dimensions: 13.5 x 13.75
Laundry
- Level: Main
- Dimensions: 6.08 x 6
Living room
- Level: Main
- Dimensions: 12.67 x 13.83
Loft
- Level: Second
- Dimensions: 18.75 x 20.83
Heating
- Forced Air, Heat Pump, Electric, Natural Gas
Cooling
- Central Air
Appliances
- Included: Gas Water Heater
Features
- Basement: Crawl Space
- Number of fireplaces: 1
- Fireplace features: Den
Interior area
- Total structure area: 3,678
- Total interior livable area: 3,678 sqft
- Finished area above ground: 3,678
Property
Parking
- Total spaces: 2
- Parking features: Driveway, Garage, Attached
- Attached garage spaces: 2
- Has uncovered spaces: Yes
Features
- Levels: Two
- Stories: 2
- Pool features: Community
Lot
- Size: 0.13 Acres
- Dimensions: 72’ x 163’ x 88’ x 176’
Details
- Parcel number: 210311
- Zoning: RS-9
- Special conditions: Owner Sale
Construction
Type & style
- Home type: SingleFamily
- Property subtype: Stick/Site Built, Residential, Single Family Residence
Materials
- Brick
Condition
- Year built: 2000
Utilities & green energy
- Sewer: Public Sewer
- Water: Public
Community & neighborhood
Location
- Region: High Point
- Subdivision: Peaceford Meadows
HOA & financial
HOA
- Has HOA: Yes
- HOA fee: $70 monthly
Other
Other facts
- Listing agreement: Exclusive Right To Sell
- Listing terms: Cash,Conventional,FHA,VA Loan
Price history
| Date | Event | Price |
|---|---|---|
| 5/30/2024 | Sold | $455,000 |
Source: | ||
| 5/6/2024 | Pending sale | $455,000 |
Source: | ||
| 5/3/2024 | Listed for sale | $455,000+62.5% |
Source: | ||
| 6/3/2021 | Listing removed | -- |
Source: Zillow Rental Manager | ||
| 5/12/2021 | Listed for rent | $2,195$1/sqft |
Source: Zillow Rental Manager | ||
Public tax history
| Year | Property taxes | Tax assessment |
|---|---|---|
| 2025 | $5,358 | $388,800 |
| 2024 | $5,358 +2.2% | $388,800 |
| 2023 | $5,241 | $388,800 |
Find assessor info on the county website
Neighborhood: 27265
Nearby schools
GreatSchools rating
- 8/10Southwest Elementary SchoolGrades: K-5Distance: 0.6 mi
- 3/10Southwest Guilford Middle SchoolGrades: 6-8Distance: 0.5 mi
- 5/10Southwest Guilford High SchoolGrades: 9-12Distance: 0.2 mi
Schools provided by the listing agent
- Elementary: Southwest
- Middle: Southwest
- High: Southwest
Source: Triad MLS. This data may not be complete. We recommend contacting the local school district to confirm school assignments for this home.
Get a cash offer in 3 minutes
Find out how much your home could sell for in as little as 3 minutes with a no-obligation cash offer.
Estimated market value
$470,300
Get a cash offer in 3 minutes
Find out how much your home could sell for in as little as 3 minutes with a no-obligation cash offer.
Estimated market value
$470,300
