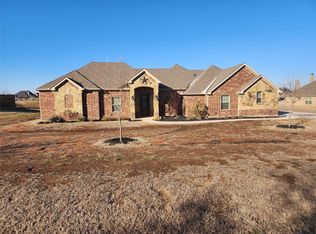Sold
Price Unknown
2993 Knob Rd, Springtown, TX 76082
4beds
2,378sqft
Single Family Residence
Built in 2013
2.04 Acres Lot
$486,300 Zestimate®
$--/sqft
$2,549 Estimated rent
Home value
$486,300
$452,000 - $525,000
$2,549/mo
Zestimate® history
Loading...
Owner options
Explore your selling options
What's special
SELLERS ARE MOTIVATED!!! 4Bed.2Ba.2378sf.3Car Insulated Garage. 2 Acres. No Hoa. Much sought after and built by Ashlyn Custom Homes, this property exudes quality, abundant upgrades and craftmanship. Built in 2013, this 2378 square foot home offers an inviting and functional open floorplan layout with four spacious bedrooms include several oversized walk in closets, office, and two well appointed full bathrooms. The attention to detail is evident throughout including wood flooring, granite countertops, high quality fixtures and finishes. Kitchen is enormous and plenty of custom cabinetry, kitchen island, stainless steel appliances including a Bosch dishwasher, gas cooktop to name a few. Primary bedroom is enormous and the oversized primary closet is a nice bonus too. Unwind and relax in the bathroom oasis much like being at a spa. Enjoy the peace of country living with the convenience of nearby amenities. Covered back porch is perfect to sip on your coffee or watch the sunset with a drink of choice or perhaps enjoy a nice fire from your outdoor fireplace or watch a ballgame outside, the choices are endless. The expansive lot provides plenty of space of outdoor activities, gardening or adding a pool in the future. This property is the perfect blend of custom elegance and Texas charm! Come and see all that this exceptional home has to offer. FREE TO THE NEW BUYER...Refrigerator, wash & dryer are staying!
Zillow last checked: 8 hours ago
Listing updated: August 07, 2025 at 03:24pm
Listed by:
Stacy Fritchen 0581243 817-806-4100,
BHHS Premier Properties 817-806-4100
Bought with:
Raymond Edler
Keller Williams Realty DPR
Source: NTREIS,MLS#: 20894896
Facts & features
Interior
Bedrooms & bathrooms
- Bedrooms: 4
- Bathrooms: 2
- Full bathrooms: 2
Primary bedroom
- Level: First
- Dimensions: 13 x 17
Bedroom
- Level: First
- Dimensions: 11 x 13
Bedroom
- Level: First
- Dimensions: 11 x 13
Bedroom
- Level: First
- Dimensions: 12 x 13
Primary bathroom
- Level: First
- Dimensions: 0 x 0
Dining room
- Level: First
- Dimensions: 13 x 12
Other
- Dimensions: 0 x 0
Kitchen
- Level: First
- Dimensions: 13 x 15
Living room
- Features: Ceiling Fan(s), Fireplace
- Level: First
- Dimensions: 19 x 20
Office
- Level: First
- Dimensions: 0 x 0
Utility room
- Level: First
- Dimensions: 0 x 0
Heating
- Central, Electric
Cooling
- Central Air, Ceiling Fan(s), Electric
Appliances
- Included: Dishwasher, Gas Cooktop, Disposal, Microwave
- Laundry: Washer Hookup, Electric Dryer Hookup, Laundry in Utility Room
Features
- Decorative/Designer Lighting Fixtures, Double Vanity, Eat-in Kitchen, Granite Counters, High Speed Internet, Kitchen Island, Open Floorplan, Pantry, Cable TV, Vaulted Ceiling(s), Walk-In Closet(s)
- Flooring: Carpet, Ceramic Tile, Wood
- Windows: Window Coverings
- Has basement: No
- Number of fireplaces: 2
- Fireplace features: Decorative, Masonry, Metal, Stone
Interior area
- Total interior livable area: 2,378 sqft
Property
Parking
- Total spaces: 3
- Parking features: Covered, Driveway, Garage, Garage Door Opener, Garage Faces Side
- Attached garage spaces: 3
- Has uncovered spaces: Yes
Features
- Levels: One
- Stories: 1
- Patio & porch: Patio, Covered
- Exterior features: Fire Pit
- Pool features: None
Lot
- Size: 2.04 Acres
- Features: Acreage, Back Yard, Lawn, Few Trees
Details
- Parcel number: R000098285
Construction
Type & style
- Home type: SingleFamily
- Architectural style: Traditional,Detached
- Property subtype: Single Family Residence
- Attached to another structure: Yes
Materials
- Brick
- Foundation: Slab
- Roof: Composition
Condition
- Year built: 2013
Utilities & green energy
- Sewer: Aerobic Septic
- Water: Community/Coop
- Utilities for property: Electricity Connected, Septic Available, Water Available, Cable Available
Community & neighborhood
Security
- Security features: Smoke Detector(s)
Location
- Region: Springtown
- Subdivision: Cornerstone Estates Ph V
Other
Other facts
- Listing terms: Cash,Conventional,FHA,VA Loan
- Road surface type: Asphalt
Price history
| Date | Event | Price |
|---|---|---|
| 8/7/2025 | Sold | -- |
Source: NTREIS #20894896 Report a problem | ||
| 7/19/2025 | Pending sale | $499,899$210/sqft |
Source: BHHS broker feed #20894896 Report a problem | ||
| 7/18/2025 | Contingent | $499,899$210/sqft |
Source: NTREIS #20894896 Report a problem | ||
| 7/14/2025 | Listed for sale | $499,899$210/sqft |
Source: NTREIS #20894896 Report a problem | ||
| 7/14/2025 | Contingent | $499,899$210/sqft |
Source: NTREIS #20894896 Report a problem | ||
Public tax history
| Year | Property taxes | Tax assessment |
|---|---|---|
| 2025 | $6,331 +8% | $562,950 +14.9% |
| 2024 | $5,864 +12.7% | $489,830 |
| 2023 | $5,205 -13.6% | $489,830 +34.7% |
Find assessor info on the county website
Neighborhood: 76082
Nearby schools
GreatSchools rating
- 7/10Springtown Elementary SchoolGrades: PK-4Distance: 2.3 mi
- 4/10Springtown Middle SchoolGrades: 7-8Distance: 2.8 mi
- 5/10Springtown High SchoolGrades: 9-12Distance: 3.4 mi
Schools provided by the listing agent
- Elementary: Springtown
- Middle: Springtown
- High: Springtown
- District: Springtown ISD
Source: NTREIS. This data may not be complete. We recommend contacting the local school district to confirm school assignments for this home.
Get a cash offer in 3 minutes
Find out how much your home could sell for in as little as 3 minutes with a no-obligation cash offer.
Estimated market value$486,300
Get a cash offer in 3 minutes
Find out how much your home could sell for in as little as 3 minutes with a no-obligation cash offer.
Estimated market value
$486,300
