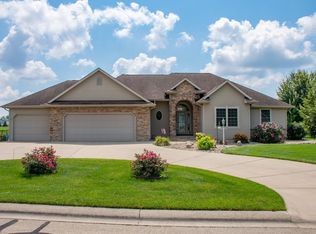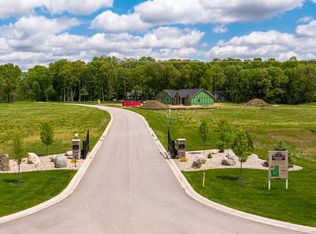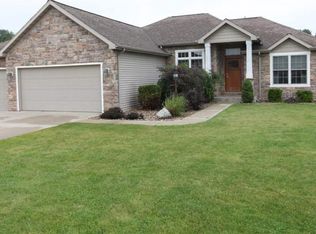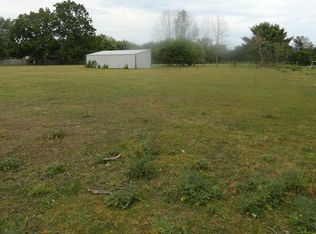Executive gated community, Large parcels over an acre. Great soil, conventional septic. Convenient to toll road and shopping.
This property is off market, which means it's not currently listed for sale or rent on Zillow. This may be different from what's available on other websites or public sources.



