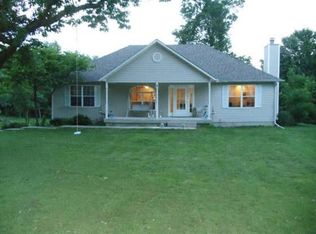Amazing rolling hills overlooking pond and mature park like trees. Land is fenced and cross fences including some pipe fencing, several out buildings and updated, clean 4 bedroom home with newer hardboard siding, hardwood flooring, wood burning fireplace, large walk in closet and huge master suite. Deck overlooks the roaming land.
This property is off market, which means it's not currently listed for sale or rent on Zillow. This may be different from what's available on other websites or public sources.

