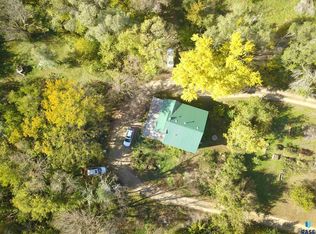Sold for $265,000 on 03/22/24
$265,000
29927 460th Ave, Centerville, SD 57014
6beds
1,780sqft
Single Family Residence
Built in 1915
14.34 Acres Lot
$322,000 Zestimate®
$149/sqft
$1,781 Estimated rent
Home value
$322,000
Estimated sales range
Not available
$1,781/mo
Zestimate® history
Loading...
Owner options
Explore your selling options
What's special
Have you been looking for an acreage a short distance from Sioux Falls or Vermillion/ Yankton? You’ve found it! Here you will find a 1 ½ story home tucked away in a nice shelter belt on 14 +/- acres just 2 1/4 miles off of Hwy 46. The flow of this home is picturesque, as the open kitchen leads into your dining area, which then leads into your nice sized living room. Off the living room you’ll notice the first of 6 bedrooms, which can easily be converted into a formal dining room. Finishing off the main floor is a full bath and main floor laundry. Upstairs you’ll find 3 large bedrooms in addition to a large storage room. Downstairs you will find the 2 additional bedrooms and a full bathroom… there’s even an area that could potentially be finished off for a large family room. If you have been looking for a property with plenty of space this is it!
Zillow last checked: 8 hours ago
Listing updated: March 22, 2024 at 09:59am
Listed by:
Mike C Fedt,
Keller Williams Realty Sioux Falls
Bought with:
Deb J Metzger
Source: Realtor Association of the Sioux Empire,MLS#: 22307209
Facts & features
Interior
Bedrooms & bathrooms
- Bedrooms: 6
- Bathrooms: 2
- Full bathrooms: 2
- Main level bedrooms: 1
Primary bedroom
- Level: Upper
- Area: 195
- Dimensions: 15 x 13
Bedroom 2
- Level: Main
- Area: 135
- Dimensions: 9 x 15
Bedroom 3
- Level: Upper
- Area: 156
- Dimensions: 12 x 13
Bedroom 4
- Level: Upper
- Area: 132
- Dimensions: 11 x 12
Bedroom 5
- Level: Basement
- Area: 168
- Dimensions: 14 x 12
Family room
- Level: Main
- Area: 225
- Dimensions: 15 x 15
Kitchen
- Description: East in Dining
- Level: Main
- Area: 312
- Dimensions: 12 x 26
Living room
- Description: Unfinished
- Level: Lower
- Area: 390
- Dimensions: 15 x 26
Cooling
- Central Air
Features
- 3+ Bedrooms Same Level, Main Floor Laundry
- Flooring: Carpet, Wood
- Basement: Full
Interior area
- Total interior livable area: 1,780 sqft
- Finished area above ground: 1,500
- Finished area below ground: 280
Property
Parking
- Total spaces: 2
- Parking features: Gravel
- Garage spaces: 2
Features
- Levels: One and One Half
- Patio & porch: Deck
Lot
- Size: 14.34 Acres
Details
- Additional structures: Additional Buildings
- Parcel number: 020000955217100
Construction
Type & style
- Home type: SingleFamily
- Property subtype: Single Family Residence
Materials
- Wood Siding
- Roof: Composition
Condition
- Year built: 1915
Utilities & green energy
- Sewer: Septic Tank
- Water: Rural Water
Community & neighborhood
Location
- Region: Centerville
- Subdivision: Other - Outside Jurisdiction
Other
Other facts
- Listing terms: FHA
- Road surface type: Other
Price history
| Date | Event | Price |
|---|---|---|
| 11/12/2025 | Listing removed | $335,000+26.4%$188/sqft |
Source: | ||
| 3/22/2024 | Sold | $265,000-15.8%$149/sqft |
Source: | ||
| 10/30/2023 | Listed for sale | $314,900-6%$177/sqft |
Source: | ||
| 10/25/2023 | Listing removed | -- |
Source: | ||
| 7/17/2023 | Listed for sale | $335,000-4.3%$188/sqft |
Source: | ||
Public tax history
| Year | Property taxes | Tax assessment |
|---|---|---|
| 2025 | $1,961 +2.8% | $256,192 +67.3% |
| 2024 | $1,908 +57.1% | $153,096 +14.8% |
| 2023 | $1,215 -69.3% | $133,368 +9.3% |
Find assessor info on the county website
Neighborhood: 57014
Nearby schools
GreatSchools rating
- 3/10Centerville Elementary - 02Grades: PK-5Distance: 5.3 mi
- 5/10Centerville Jr. High - 03Grades: 6-8Distance: 5.3 mi
- 6/10Centerville High School - 01Grades: 9-12Distance: 5.3 mi
Schools provided by the listing agent
- Elementary: Centerville ES
- Middle: Centerville JHS
- High: Centerville HS
- District: Centerville 60-1
Source: Realtor Association of the Sioux Empire. This data may not be complete. We recommend contacting the local school district to confirm school assignments for this home.

Get pre-qualified for a loan
At Zillow Home Loans, we can pre-qualify you in as little as 5 minutes with no impact to your credit score.An equal housing lender. NMLS #10287.
