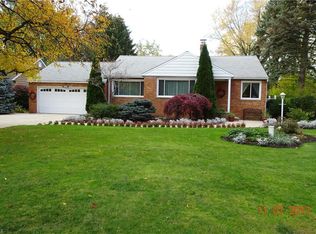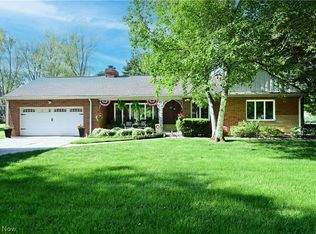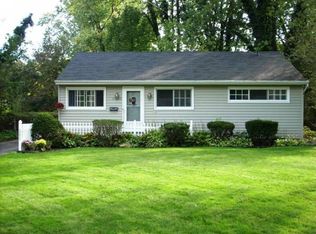Sold for $650,000
$650,000
29924 Wolf Rd, Bay Village, OH 44140
3beds
2,475sqft
Single Family Residence
Built in 1956
0.65 Acres Lot
$682,400 Zestimate®
$263/sqft
$3,160 Estimated rent
Home value
$682,400
Estimated sales range
Not available
$3,160/mo
Zestimate® history
Loading...
Owner options
Explore your selling options
What's special
Wow! Step into this completely remodeled inside and out ranch home offering 3 bedrooms, 2.5 baths on the largest lot in western Bay Village. The private master suite addition includes a large walk in shower and generously sized walk in closet. Like to entertain? The stunning kitchen boasts an 8' island, 2 sinks, GE appliances, and more cabinet space than you can imagine! The basement provides another 600 sq. ft. of finished living space divided into 2 rooms that can serve as recreation space, office space, crafts or any kind of flex space, plus loads of storage. The beautiful original 1/4 oak hardwood floors have been finished throughout. Additional amenities and upgrades include all new windows, glass block in basement, new roof, new furnace and central air, and new HWT. Move right in and enjoy your new spacious yard this summer. Come take a look!
Zillow last checked: 8 hours ago
Listing updated: May 20, 2025 at 07:23pm
Listing Provided by:
Laurie K Brill laurie@lauriebrill.com440-670-1571,
Keller Williams Citywide
Bought with:
Mark W Gepperth, 427039
Keller Williams Citywide
Lesley Shiels, 2018005836
Keller Williams Citywide
Source: MLS Now,MLS#: 5115687 Originating MLS: Akron Cleveland Association of REALTORS
Originating MLS: Akron Cleveland Association of REALTORS
Facts & features
Interior
Bedrooms & bathrooms
- Bedrooms: 3
- Bathrooms: 3
- Full bathrooms: 2
- 1/2 bathrooms: 1
- Main level bathrooms: 3
- Main level bedrooms: 3
Primary bedroom
- Description: Flooring: Hardwood
- Level: First
- Dimensions: 13.1 x 12
Bedroom
- Description: Flooring: Hardwood
- Level: First
- Dimensions: 12.5 x 12.7
Bedroom
- Description: Flooring: Hardwood
- Level: First
- Dimensions: 11.4 x 11.9
Dining room
- Description: Flooring: Hardwood
- Level: First
- Dimensions: 11.6 x 15.5
Kitchen
- Description: Flooring: Tile
- Features: Breakfast Bar, Built-in Features, Granite Counters
- Level: First
- Dimensions: 19 x 16
Laundry
- Level: Basement
- Dimensions: 25 x 15
Living room
- Description: Flooring: Hardwood
- Features: Fireplace
- Level: First
- Dimensions: 23 x 13.4
Other
- Description: Flooring: Laminate
- Level: Basement
- Dimensions: 20 x 15
Recreation
- Description: Flooring: Laminate
- Level: Basement
- Dimensions: 25 x 15
Heating
- Forced Air
Cooling
- Central Air, Ceiling Fan(s)
Appliances
- Included: Built-In Oven, Cooktop, Dishwasher, Disposal, Microwave, Refrigerator
- Laundry: In Basement
Features
- Breakfast Bar, Ceiling Fan(s), Kitchen Island, Primary Downstairs, Storage, Walk-In Closet(s)
- Basement: Full,Concrete,Partially Finished
- Number of fireplaces: 2
- Fireplace features: Basement, Living Room
Interior area
- Total structure area: 2,475
- Total interior livable area: 2,475 sqft
- Finished area above ground: 1,875
- Finished area below ground: 600
Property
Parking
- Total spaces: 2
- Parking features: Attached, Driveway, Garage, Garage Door Opener
- Attached garage spaces: 2
Features
- Levels: One
- Stories: 1
- Patio & porch: Rear Porch, Covered, Front Porch, Porch
Lot
- Size: 0.65 Acres
- Features: Back Yard, Front Yard
Details
- Parcel number: 20137006
Construction
Type & style
- Home type: SingleFamily
- Architectural style: Ranch
- Property subtype: Single Family Residence
Materials
- Brick
- Foundation: Block
- Roof: Asphalt,Fiberglass
Condition
- Year built: 1956
Utilities & green energy
- Sewer: Public Sewer
- Water: Public
Community & neighborhood
Location
- Region: Bay Village
- Subdivision: Dover
Other
Other facts
- Listing terms: Cash,Conventional
Price history
| Date | Event | Price |
|---|---|---|
| 5/19/2025 | Sold | $650,000$263/sqft |
Source: | ||
| 5/8/2025 | Pending sale | $650,000$263/sqft |
Source: | ||
| 4/21/2025 | Contingent | $650,000$263/sqft |
Source: | ||
| 4/18/2025 | Listed for sale | $650,000+115.2%$263/sqft |
Source: | ||
| 7/24/2024 | Sold | $302,000+88.9%$122/sqft |
Source: Public Record Report a problem | ||
Public tax history
| Year | Property taxes | Tax assessment |
|---|---|---|
| 2024 | $8,181 -3.7% | $120,720 +16.1% |
| 2023 | $8,496 +2.6% | $104,020 |
| 2022 | $8,282 +10.4% | $104,020 |
Find assessor info on the county website
Neighborhood: 44140
Nearby schools
GreatSchools rating
- 9/10Westerly Elementary SchoolGrades: 3-4Distance: 0.2 mi
- 8/10Bay Middle SchoolGrades: 5-8Distance: 1.3 mi
- 9/10Bay High SchoolGrades: 9-12Distance: 0.4 mi
Schools provided by the listing agent
- District: Bay Village CSD - 1801
Source: MLS Now. This data may not be complete. We recommend contacting the local school district to confirm school assignments for this home.
Get a cash offer in 3 minutes
Find out how much your home could sell for in as little as 3 minutes with a no-obligation cash offer.
Estimated market value$682,400
Get a cash offer in 3 minutes
Find out how much your home could sell for in as little as 3 minutes with a no-obligation cash offer.
Estimated market value
$682,400


