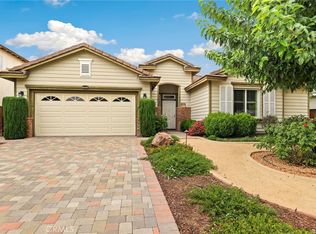Sold for $785,000 on 08/06/25
$785,000
29924 Sycamore Ridge Rd, Murrieta, CA 92563
5beds
3,239sqft
Single Family Residence
Built in 2000
7,405.2 Square Feet Lot
$777,600 Zestimate®
$242/sqft
$3,510 Estimated rent
Home value
$777,600
$708,000 - $855,000
$3,510/mo
Zestimate® history
Loading...
Owner options
Explore your selling options
What's special
Welcome to your dream home in a coveted Murrieta neighborhood! This beautifully appointed residence captures attention from the moment you arrive, showcasing stellar curb appeal complete with mature orange and lemon trees that greet you with fresh fragrance and charm. Step inside to an open floor plan bathed in natural light pouring through well-placed windows. The luxury vinyl flooring flows effortlessly throughout, guiding you to cozy gatherings by the gas-lit fireplace in your formal living area. Beyond, a spacious family room offers relaxed entertainment space. A true highlight is the main-level guest suite featuring one full bedroom and bathroom—a private haven ideal for visitors or multigenerational living. With multiple living spaces, everyone has room to unwind. The kitchen delights home chefs with plentiful cabinet space and easy conversation flow into adjoining rooms. Upstairs, tranquility awaits in the bedrooms that offer versatility for families or home offices. Although tax records show 5 bedrooms, the home actually offers 6 spacious bedrooms, providing even more flexibility and room to grow. Step outside to your updated backyard, featuring a paver patio and low-maintenance turf—perfect for BBQs or hosting gatherings with friends and family. Solar panels offer efficient energy use, while the three-car garage, abundant storage, and functional layout add both convenience and comfort. Located just minutes from top-rated schools, shopping, dining, and parks, this home perfectly balances everyday ease with elevated amenities. Don’t miss this rare opportunity.
Zillow last checked: 8 hours ago
Listing updated: August 07, 2025 at 08:24am
Listed by:
Said Eshaghi DRE #01954340 858-524-9206,
eXp Realty of California, Inc.
Bought with:
Jonathan Hernandez, DRE #02138316
Real Brokerage Technologies
Source: SDMLS,MLS#: 250031254 Originating MLS: San Diego Association of REALTOR
Originating MLS: San Diego Association of REALTOR
Facts & features
Interior
Bedrooms & bathrooms
- Bedrooms: 5
- Bathrooms: 3
- Full bathrooms: 3
Heating
- N/K
Cooling
- Central Forced Air, Heat Pump(s)
Appliances
- Included: Dishwasher, Disposal, Dryer, Microwave, Range/Oven, Refrigerator, Solar Panels, Washer, Electric Water Heater
- Laundry: Gas
Features
- Number of fireplaces: 1
- Fireplace features: FP in Living Room
Interior area
- Total structure area: 3,239
- Total interior livable area: 3,239 sqft
Property
Parking
- Total spaces: 8
- Parking features: None Known
- Garage spaces: 3
Features
- Levels: 2 Story
- Pool features: N/K
- Fencing: Full,Gate
Lot
- Size: 7,405 sqft
Details
- Parcel number: 908125007
Construction
Type & style
- Home type: SingleFamily
- Property subtype: Single Family Residence
Materials
- Stucco
- Roof: Tile/Clay
Condition
- Year built: 2000
Utilities & green energy
- Sewer: Other/Remarks
- Water: Available
Community & neighborhood
Location
- Region: Murrieta
- Subdivision: Unknown (999)
Other
Other facts
- Listing terms: Cash,Conventional,VA
Price history
| Date | Event | Price |
|---|---|---|
| 8/6/2025 | Sold | $785,000+1.3%$242/sqft |
Source: | ||
| 7/17/2025 | Pending sale | $775,000$239/sqft |
Source: | ||
| 6/23/2025 | Listed for sale | $775,000+20.2%$239/sqft |
Source: | ||
| 2/2/2023 | Sold | $645,000+0.6%$199/sqft |
Source: | ||
| 1/5/2023 | Pending sale | $641,000$198/sqft |
Source: | ||
Public tax history
| Year | Property taxes | Tax assessment |
|---|---|---|
| 2025 | $9,296 +1.6% | $671,058 +2% |
| 2024 | $9,153 -6% | $657,900 -4.1% |
| 2023 | $9,737 +69.4% | $686,100 +100.6% |
Find assessor info on the county website
Neighborhood: 92563
Nearby schools
GreatSchools rating
- 8/10Monte Vista Elementary SchoolGrades: K-5Distance: 0.6 mi
- 8/10Dorothy McElhinney Middle SchoolGrades: 6-8Distance: 2.7 mi
- 9/10Vista Murrieta High SchoolGrades: 9-12Distance: 2.3 mi
Get a cash offer in 3 minutes
Find out how much your home could sell for in as little as 3 minutes with a no-obligation cash offer.
Estimated market value
$777,600
Get a cash offer in 3 minutes
Find out how much your home could sell for in as little as 3 minutes with a no-obligation cash offer.
Estimated market value
$777,600
