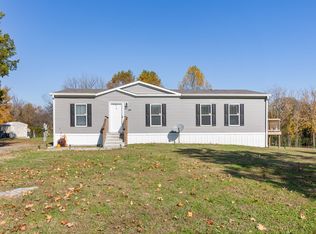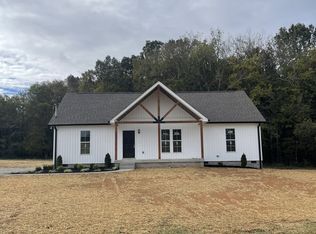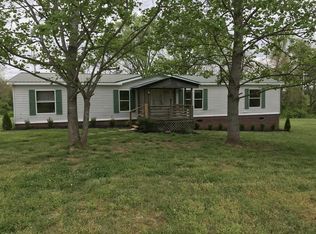Closed
$510,000
2992 Stegall Rd, Lewisburg, TN 37091
3beds
1,604sqft
Single Family Residence, Residential
Built in 2024
5.08 Acres Lot
$517,000 Zestimate®
$318/sqft
$2,314 Estimated rent
Home value
$517,000
$383,000 - $703,000
$2,314/mo
Zestimate® history
Loading...
Owner options
Explore your selling options
What's special
Discover your dream home nestled on a sprawling 5-acre lot in the picturesque Tennessee countryside! This stunning new construction features a 3-bedroom, 2-bath residence boasting modern finishes throughout, from its open floorplan to its elegant James Hardie siding with cedar accents. Step inside to find sleek quartz countertops, black stainless appliances, a tile shower, and spacious living areas designed for both comfort and style. The property offers an ideal space to build your shop or create a cozy mini farm, perfectly blending modern living with rural charm. The covered back porch, complete with a warm wood ceiling, is perfect for relaxing or entertaining while enjoying your peaceful surroundings. With an encapsulated crawlspace for added protection and a 1-year builder’s warranty, this home offers both beauty and peace of mind. Schedule your showing today to own your slice of paradise!
Zillow last checked: 8 hours ago
Listing updated: February 27, 2025 at 07:02am
Listing Provided by:
Jonathan Gilbert 615-481-9657,
LPT Realty LLC
Bought with:
Kimberly Peete, 364105
Keller Williams Russell Realty & Auction
Source: RealTracs MLS as distributed by MLS GRID,MLS#: 2769607
Facts & features
Interior
Bedrooms & bathrooms
- Bedrooms: 3
- Bathrooms: 2
- Full bathrooms: 2
- Main level bedrooms: 3
Bedroom 1
- Features: Walk-In Closet(s)
- Level: Walk-In Closet(s)
- Area: 196 Square Feet
- Dimensions: 14x14
Bedroom 2
- Features: Extra Large Closet
- Level: Extra Large Closet
- Area: 143 Square Feet
- Dimensions: 13x11
Bedroom 3
- Features: Extra Large Closet
- Level: Extra Large Closet
- Area: 143 Square Feet
- Dimensions: 13x11
Dining room
- Features: Combination
- Level: Combination
- Area: 168 Square Feet
- Dimensions: 14x12
Kitchen
- Features: Pantry
- Level: Pantry
- Area: 168 Square Feet
- Dimensions: 14x12
Living room
- Area: 368 Square Feet
- Dimensions: 23x16
Heating
- Central, Electric
Cooling
- Central Air
Appliances
- Included: Dishwasher, Disposal, Microwave, Stainless Steel Appliance(s), Electric Oven, Cooktop
- Laundry: Electric Dryer Hookup, Washer Hookup
Features
- Built-in Features, Ceiling Fan(s), Extra Closets, High Ceilings, Open Floorplan, Pantry, Storage, Walk-In Closet(s), High Speed Internet
- Flooring: Laminate
- Basement: Crawl Space
- Number of fireplaces: 1
- Fireplace features: Electric
Interior area
- Total structure area: 1,604
- Total interior livable area: 1,604 sqft
- Finished area above ground: 1,604
Property
Parking
- Total spaces: 2
- Parking features: Garage Faces Side
- Garage spaces: 2
Features
- Levels: One
- Stories: 1
- Patio & porch: Patio, Covered, Porch
Lot
- Size: 5.08 Acres
- Features: Level, Private, Wooded
Details
- Parcel number: 03904912000
- Special conditions: Owner Agent,Standard
Construction
Type & style
- Home type: SingleFamily
- Property subtype: Single Family Residence, Residential
Materials
- Fiber Cement
- Roof: Asphalt
Condition
- New construction: Yes
- Year built: 2024
Utilities & green energy
- Sewer: Septic Tank
- Water: Well
- Utilities for property: Electricity Available
Community & neighborhood
Security
- Security features: Smoke Detector(s)
Location
- Region: Lewisburg
- Subdivision: Hunter Watkins Subdivision
Price history
| Date | Event | Price |
|---|---|---|
| 2/21/2025 | Sold | $510,000$318/sqft |
Source: | ||
| 1/22/2025 | Contingent | $510,000$318/sqft |
Source: | ||
| 1/2/2025 | Price change | $510,000-1.9%$318/sqft |
Source: | ||
| 12/15/2024 | Listed for sale | $520,000-1.9%$324/sqft |
Source: | ||
| 10/10/2024 | Listing removed | $530,000-0.9%$330/sqft |
Source: | ||
Public tax history
| Year | Property taxes | Tax assessment |
|---|---|---|
| 2025 | $1,692 | $85,950 |
Find assessor info on the county website
Neighborhood: 37091
Nearby schools
GreatSchools rating
- NAOak Grove Elementary SchoolGrades: PK-1Distance: 4.7 mi
- 4/10Lewisburg Middle SchoolGrades: 7-8Distance: 6.4 mi
- 5/10Marshall Co High SchoolGrades: 9-12Distance: 6.3 mi
Schools provided by the listing agent
- Elementary: Oak Grove Elementary
- Middle: Lewisburg Middle School
- High: Marshall Co High School
Source: RealTracs MLS as distributed by MLS GRID. This data may not be complete. We recommend contacting the local school district to confirm school assignments for this home.
Get a cash offer in 3 minutes
Find out how much your home could sell for in as little as 3 minutes with a no-obligation cash offer.
Estimated market value$517,000
Get a cash offer in 3 minutes
Find out how much your home could sell for in as little as 3 minutes with a no-obligation cash offer.
Estimated market value
$517,000


