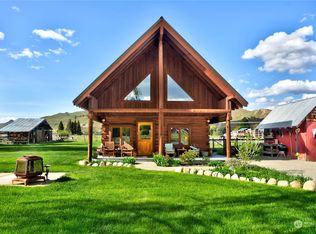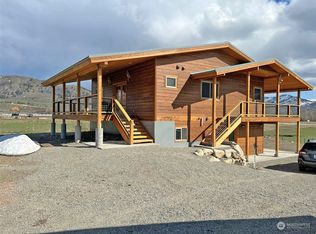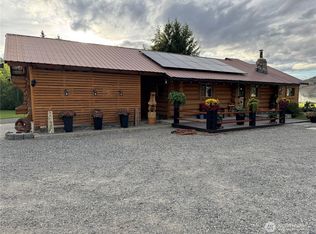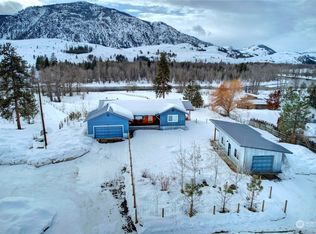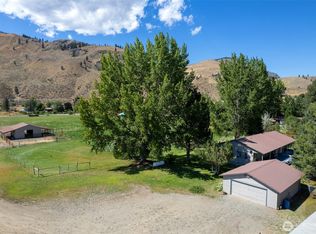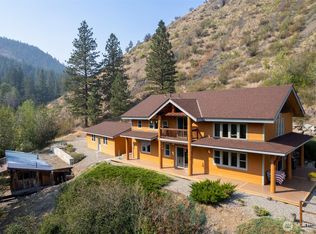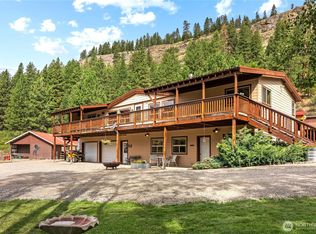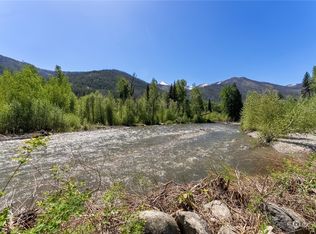Magnificent single-story log home on 9.73 irrigated acres. Custom-built from locally cut Boulder Creek Spruce trees. Reclaimed beams and timbers from the Methow Valley's historic Wagner Saw Mill. Impressive back-to-back Twisp River Rock fireplaces. Now converted to easy maintenance propane. Family room. Dining room. Living room. Double oven chef's kitchen with tons of counter space and SS appliances. Antique wood-burning cook stove. Anderson wood-framed windows. Primary has a wood stove. Indoor hot tub. Attached garage. Insulated storage shed. MVID irrigation is gravity-fed (lines included) to hay-producing pastures. Hay Barn. Home insured through State Farm, Wenatchee.
Active
Listed by:
Brian L. Colin,
Mountain to River Realty LLC,
Bryson Eiffert,
Keller Williams Rlty Bellevue
Price cut: $55K (9/26)
$695,000
2992 State Route 153 Highway, Twisp, WA 98856
3beds
3,038sqft
Est.:
Single Family Residence
Built in 1987
9.73 Acres Lot
$-- Zestimate®
$229/sqft
$-- HOA
What's special
Hay barnHay-producing pasturesAttached garageAntique wood-burning cook stoveAnderson wood-framed windowsWood stoveSs appliances
- 306 days |
- 776 |
- 40 |
Zillow last checked: 8 hours ago
Listing updated: September 27, 2025 at 09:28am
Listed by:
Brian L. Colin,
Mountain to River Realty LLC,
Bryson Eiffert,
Keller Williams Rlty Bellevue
Source: NWMLS,MLS#: 2332114
Tour with a local agent
Facts & features
Interior
Bedrooms & bathrooms
- Bedrooms: 3
- Bathrooms: 3
- Full bathrooms: 1
- 3/4 bathrooms: 1
- 1/2 bathrooms: 1
- Main level bathrooms: 3
- Main level bedrooms: 3
Primary bedroom
- Level: Main
Bathroom full
- Level: Main
Other
- Level: Main
Den office
- Level: Main
Entry hall
- Level: Main
Family room
- Level: Main
Great room
- Level: Main
Kitchen with eating space
- Level: Main
Utility room
- Level: Main
Heating
- Fireplace, Baseboard, Stove/Free Standing, Electric, Propane
Cooling
- Other – See Remarks
Appliances
- Included: Dishwasher(s), Disposal, Double Oven, Refrigerator(s), Stove(s)/Range(s), Garbage Disposal
Features
- Bath Off Primary, Ceiling Fan(s), Dining Room
- Flooring: Ceramic Tile, Hardwood, Laminate, Carpet
- Windows: Double Pane/Storm Window, Skylight(s)
- Basement: None
- Number of fireplaces: 2
- Fireplace features: Gas, Main Level: 2, Fireplace
Interior area
- Total structure area: 3,038
- Total interior livable area: 3,038 sqft
Property
Parking
- Total spaces: 2
- Parking features: Attached Garage, Off Street, RV Parking
- Attached garage spaces: 2
Features
- Levels: One
- Stories: 1
- Entry location: Main
- Patio & porch: Bath Off Primary, Ceiling Fan(s), Double Pane/Storm Window, Dining Room, Fireplace, Hot Tub/Spa, Skylight(s), Vaulted Ceiling(s)
- Has spa: Yes
- Spa features: Indoor
- Has view: Yes
- View description: Mountain(s), Territorial
Lot
- Size: 9.73 Acres
- Features: Fenced-Partially, Hot Tub/Spa, Irrigation, Outbuildings, Patio, Propane, RV Parking
- Topography: Level
- Residential vegetation: Garden Space, Pasture
Details
- Parcel number: 3322271005
- Zoning description: Jurisdiction: County
- Special conditions: Standard
Construction
Type & style
- Home type: SingleFamily
- Architectural style: Traditional
- Property subtype: Single Family Residence
Materials
- Log
- Foundation: Poured Concrete
- Roof: Metal
Condition
- Good
- Year built: 1987
- Major remodel year: 1987
Utilities & green energy
- Electric: Company: PUD
- Sewer: Septic Tank, Company: septic
- Water: Individual Well, Private
Community & HOA
Community
- Subdivision: Twisp South
Location
- Region: Twisp
Financial & listing details
- Price per square foot: $229/sqft
- Annual tax amount: $6,982
- Date on market: 2/11/2025
- Cumulative days on market: 349 days
- Listing terms: Cash Out,Conventional
- Inclusions: Dishwasher(s), Double Oven, Garbage Disposal, Refrigerator(s), Stove(s)/Range(s)
Estimated market value
Not available
Estimated sales range
Not available
Not available
Price history
Price history
| Date | Event | Price |
|---|---|---|
| 9/26/2025 | Price change | $695,000-7.3%$229/sqft |
Source: | ||
| 8/30/2025 | Pending sale | $750,000$247/sqft |
Source: | ||
| 5/29/2025 | Price change | $750,000-6.1%$247/sqft |
Source: | ||
| 2/14/2025 | Listed for sale | $799,000$263/sqft |
Source: | ||
Public tax history
Public tax history
Tax history is unavailable.BuyAbility℠ payment
Est. payment
$4,051/mo
Principal & interest
$3362
Property taxes
$446
Home insurance
$243
Climate risks
Neighborhood: 98856
Nearby schools
GreatSchools rating
- 5/10Methow Valley Elementary SchoolGrades: PK-5Distance: 8.5 mi
- 8/10Liberty Bell Jr Sr High SchoolGrades: 6-12Distance: 9.1 mi
- Loading
- Loading
