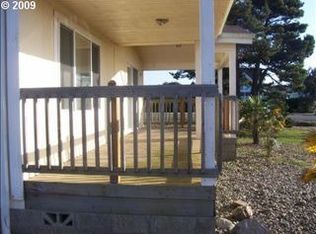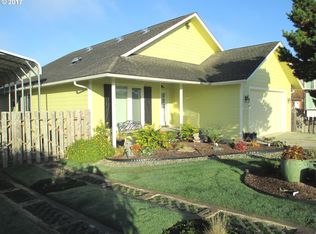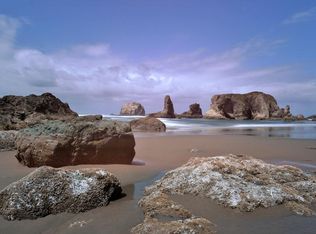Sold
$704,000
2992 Ruby Ct, Bandon, OR 97411
4beds
2,680sqft
Residential, Single Family Residence
Built in 1998
0.3 Acres Lot
$710,100 Zestimate®
$263/sqft
$3,073 Estimated rent
Home value
$710,100
$575,000 - $881,000
$3,073/mo
Zestimate® history
Loading...
Owner options
Explore your selling options
What's special
Coastal Charm Meets Modern Comfort: 4-Bed, 3-Bath Home Steps from the Ocean Nestled in a picturesque coastal town just moments from the beach, this beautifully updated home offers the perfect blend of comfort and style. Boasting acacia wood floors through most of the main level, the open-concept living offers cathedral ceilings bright and airy great room adding lots of natural light, complemented by a well-appointed kitchen, dining area and breakfast nook with new stainless steel appliances. The upstairs loft serves as the fourth bedroom, complete with a full bathroom and a generous storage room, offering privacy and versatility. Enjoy the outdoors with extensive cedar decks off of the kitchen and great room great space for entertaining, including a covered deck off of the primary bedroom perfect for year-round relaxation. The fenced yard is beautifully landscaped with established gardens, a charming gazebo, and a soothing hot tub. Recent upgrades include most of the windows, new roof and LED lighting the exterior and interior have been recently painted. The property also features three separate storage sheds, an attached 2 car garage, and oversized parking area with ample space for RV parking. Whether you're seeking a serene getaway or a permanent coastal residence, this home offers unparalleled proximity to the ocean and all the amenities you desire.
Zillow last checked: 8 hours ago
Listing updated: September 05, 2025 at 03:00am
Listed by:
Jenny Forbes 541-297-5481,
Pacific Properties,
Sheri Edwards 541-404-6297,
Pacific Properties
Bought with:
OR and WA Non Rmls, NA
Non Rmls Broker
Source: RMLS (OR),MLS#: 651000449
Facts & features
Interior
Bedrooms & bathrooms
- Bedrooms: 4
- Bathrooms: 3
- Full bathrooms: 3
- Main level bathrooms: 2
Primary bedroom
- Level: Main
Bedroom 2
- Level: Main
Bedroom 3
- Level: Main
Bedroom 4
- Features: Bathroom
- Level: Upper
Dining room
- Level: Main
Kitchen
- Level: Main
Living room
- Level: Main
Heating
- Wood Stove, Zoned
Cooling
- None
Appliances
- Included: Dishwasher, Down Draft, Free-Standing Range, Free-Standing Refrigerator, Stainless Steel Appliance(s), Electric Water Heater
- Laundry: Laundry Room
Features
- Ceiling Fan(s), High Ceilings, High Speed Internet, Vaulted Ceiling(s), Bathroom
- Flooring: Hardwood, Tile, Vinyl, Wood
- Windows: Double Pane Windows, Vinyl Frames
- Basement: Crawl Space
- Number of fireplaces: 1
- Fireplace features: Stove, Wood Burning
Interior area
- Total structure area: 2,680
- Total interior livable area: 2,680 sqft
Property
Parking
- Total spaces: 2
- Parking features: Driveway, Parking Pad, RV Access/Parking, Garage Door Opener, Attached
- Attached garage spaces: 2
- Has uncovered spaces: Yes
Accessibility
- Accessibility features: Garage On Main, Main Floor Bedroom Bath, Minimal Steps, Natural Lighting, Accessibility
Features
- Levels: Two
- Stories: 2
- Patio & porch: Covered Deck, Deck, Porch
- Exterior features: Yard
- Has spa: Yes
- Spa features: Free Standing Hot Tub
- Fencing: Fenced
- Has view: Yes
- View description: Seasonal
Lot
- Size: 0.30 Acres
- Features: Corner Lot, Level, Sprinkler, SqFt 10000 to 14999
Details
- Additional structures: Gazebo, RVParking, ToolShed
- Parcel number: 1053929
- Zoning: CD-1
Construction
Type & style
- Home type: SingleFamily
- Architectural style: Custom Style
- Property subtype: Residential, Single Family Residence
Materials
- Cement Siding, Lap Siding
- Foundation: Block
- Roof: Composition
Condition
- Approximately
- New construction: No
- Year built: 1998
Utilities & green energy
- Sewer: Public Sewer
- Water: Public
Community & neighborhood
Security
- Security features: Fire Sprinkler System
Location
- Region: Bandon
Other
Other facts
- Listing terms: Cash,Conventional,FHA,VA Loan
- Road surface type: Paved
Price history
| Date | Event | Price |
|---|---|---|
| 9/4/2025 | Sold | $704,000-4.7%$263/sqft |
Source: | ||
| 8/12/2025 | Pending sale | $739,000$276/sqft |
Source: | ||
| 7/24/2025 | Price change | $739,000-1.5%$276/sqft |
Source: | ||
| 5/19/2025 | Price change | $750,000-2.4%$280/sqft |
Source: | ||
| 5/2/2025 | Listed for sale | $768,500+25%$287/sqft |
Source: | ||
Public tax history
| Year | Property taxes | Tax assessment |
|---|---|---|
| 2024 | $3,515 +2.7% | $562,460 -10.3% |
| 2023 | $3,423 -0.4% | $626,890 +25.2% |
| 2022 | $3,436 +4.1% | $500,670 +27.6% |
Find assessor info on the county website
Neighborhood: 97411
Nearby schools
GreatSchools rating
- 9/10Ocean Crest Elementary SchoolGrades: K-4Distance: 1.2 mi
- 5/10Harbor Lights Middle SchoolGrades: 5-8Distance: 1.3 mi
- NABandon Senior High SchoolGrades: 9-12Distance: 1.2 mi
Schools provided by the listing agent
- Elementary: Ocean Crest
- Middle: Harbor Lights
- High: Bandon
Source: RMLS (OR). This data may not be complete. We recommend contacting the local school district to confirm school assignments for this home.

Get pre-qualified for a loan
At Zillow Home Loans, we can pre-qualify you in as little as 5 minutes with no impact to your credit score.An equal housing lender. NMLS #10287.


