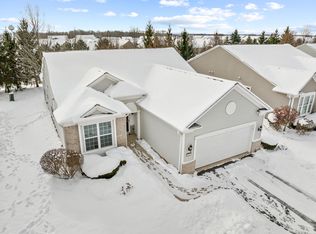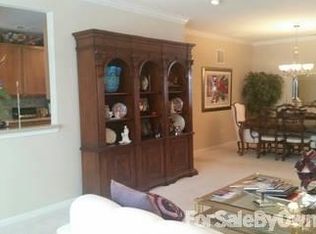Closed
$470,000
2992 Ravinia Cir, Mundelein, IL 60060
2beds
1,724sqft
Single Family Residence
Built in 2008
6,969.6 Square Feet Lot
$481,600 Zestimate®
$273/sqft
$2,996 Estimated rent
Home value
$481,600
$433,000 - $535,000
$2,996/mo
Zestimate® history
Loading...
Owner options
Explore your selling options
What's special
Ready for your next move with no stairs, no basement and no hassles? This 55+ Grand Dominion by Del Webb ranch offers the perfect blend of comfort, convenience, and low-maintenance living. Designed with simplicity and ease in mind, this home is ideal for those looking to right-size without sacrificing style or space. 2 bedrooms plus a dedicated office, an expanded sunroom off the kitchen, and open living and dining areas. The primary suite features a charming bay window-just the spot for a cozy reading nook. With an oversized two-car garage, there's plenty of room for storage, hobbies, or whatever the next chapter brings. The patio offers outdoor enjoyment with no homes directly behind. Grand Dominion is a sought-after 55+ community in Mundelein, offering an exceptional active lifestyle. Residents enjoy access to the 17,500-square-foot Lakeside Lodge, complete with indoor and outdoor pools, a fitness center, spa, and countless activities. Join a club, hit the walking trails, play bocce or tennis, or simply relax by the 13-acre lake. With over 100 acres of preserved open space, it's a community designed for connection, wellness, and fun. Whether you're ready to travel more, simplify your routine, or just enjoy life a little more-this home and this community are a perfect fit.
Zillow last checked: 8 hours ago
Listing updated: June 17, 2025 at 01:54pm
Listing courtesy of:
Tami Hamilton 224-730-9661,
@properties Christie's International Real Estate
Bought with:
Kaleigh Walsh
@properties Christie's International Real Estate
Source: MRED as distributed by MLS GRID,MLS#: 12330679
Facts & features
Interior
Bedrooms & bathrooms
- Bedrooms: 2
- Bathrooms: 2
- Full bathrooms: 2
Primary bedroom
- Features: Flooring (Carpet), Window Treatments (All), Bathroom (Full)
- Level: Main
- Area: 180 Square Feet
- Dimensions: 15X12
Bedroom 2
- Features: Flooring (Carpet), Window Treatments (All)
- Level: Main
- Area: 143 Square Feet
- Dimensions: 13X11
Dining room
- Features: Flooring (Hardwood)
- Level: Main
- Area: 208 Square Feet
- Dimensions: 13X16
Other
- Features: Flooring (Hardwood), Window Treatments (All)
- Level: Main
- Area: 110 Square Feet
- Dimensions: 10X11
Kitchen
- Features: Kitchen (Island, Pantry-Closet), Flooring (Hardwood), Window Treatments (All)
- Level: Main
- Area: 192 Square Feet
- Dimensions: 16X12
Living room
- Features: Flooring (Hardwood), Window Treatments (All)
- Level: Main
- Area: 256 Square Feet
- Dimensions: 16X16
Office
- Features: Flooring (Hardwood), Window Treatments (All)
- Level: Main
- Area: 120 Square Feet
- Dimensions: 12X10
Heating
- Natural Gas
Cooling
- Central Air
Appliances
- Included: Range, Microwave, Dishwasher, Refrigerator, Washer, Dryer
- Laundry: Main Level, In Unit, Sink
Features
- 1st Floor Bedroom, 1st Floor Full Bath, Walk-In Closet(s)
- Flooring: Hardwood
- Basement: None
Interior area
- Total structure area: 1,724
- Total interior livable area: 1,724 sqft
Property
Parking
- Total spaces: 2
- Parking features: Asphalt, Garage Door Opener, On Site, Garage Owned, Attached, Garage
- Attached garage spaces: 2
- Has uncovered spaces: Yes
Accessibility
- Accessibility features: No Disability Access
Features
- Stories: 1
- Patio & porch: Patio
Lot
- Size: 6,969 sqft
- Dimensions: 70X115X55X115
Details
- Parcel number: 10272030130000
- Special conditions: None
- Other equipment: Ceiling Fan(s)
Construction
Type & style
- Home type: SingleFamily
- Architectural style: Ranch
- Property subtype: Single Family Residence
Materials
- Vinyl Siding
- Foundation: Concrete Perimeter
- Roof: Asphalt
Condition
- New construction: No
- Year built: 2008
Details
- Builder model: BECKETT EXPANDED
Utilities & green energy
- Sewer: Public Sewer
- Water: Public
Community & neighborhood
Security
- Security features: Carbon Monoxide Detector(s)
Community
- Community features: Clubhouse, Pool, Tennis Court(s)
Location
- Region: Mundelein
- Subdivision: Grand Dominion
HOA & financial
HOA
- Has HOA: Yes
- HOA fee: $305 monthly
- Services included: Clubhouse, Exercise Facilities, Pool, Lawn Care, Snow Removal
Other
Other facts
- Listing terms: Cash
- Ownership: Fee Simple w/ HO Assn.
Price history
| Date | Event | Price |
|---|---|---|
| 6/17/2025 | Sold | $470,000-1.9%$273/sqft |
Source: | ||
| 5/22/2025 | Pending sale | $479,000$278/sqft |
Source: | ||
| 4/13/2025 | Contingent | $479,000$278/sqft |
Source: | ||
| 4/6/2025 | Listed for sale | $479,000+47.6%$278/sqft |
Source: | ||
| 1/15/2008 | Sold | $324,500$188/sqft |
Source: Public Record Report a problem | ||
Public tax history
| Year | Property taxes | Tax assessment |
|---|---|---|
| 2023 | $9,570 +0.9% | $132,219 +9.1% |
| 2022 | $9,488 +4.8% | $121,146 +5.9% |
| 2021 | $9,052 -3.6% | $114,432 +3.2% |
Find assessor info on the county website
Neighborhood: 60060
Nearby schools
GreatSchools rating
- 9/10Fremont Intermediate SchoolGrades: 3-5Distance: 1.8 mi
- 7/10Fremont Jr High/Middle SchoolGrades: 6-8Distance: 1.7 mi
- 8/10Mundelein Cons High SchoolGrades: 9-12Distance: 1.2 mi
Schools provided by the listing agent
- Elementary: Fremont Elementary School
- Middle: Fremont Middle School
- High: Mundelein Cons High School
- District: 79
Source: MRED as distributed by MLS GRID. This data may not be complete. We recommend contacting the local school district to confirm school assignments for this home.
Get a cash offer in 3 minutes
Find out how much your home could sell for in as little as 3 minutes with a no-obligation cash offer.
Estimated market value$481,600
Get a cash offer in 3 minutes
Find out how much your home could sell for in as little as 3 minutes with a no-obligation cash offer.
Estimated market value
$481,600

