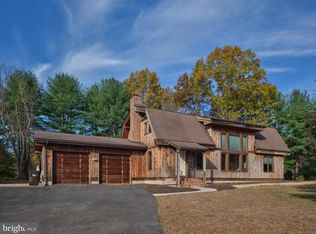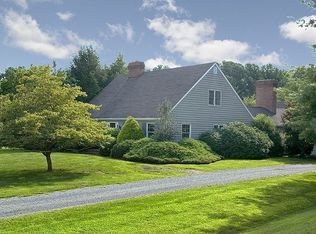Sold for $1,120,000
$1,120,000
2992 Comfort Rd, New Hope, PA 18938
4beds
2,948sqft
Single Family Residence
Built in 1978
-- sqft lot
$1,231,400 Zestimate®
$380/sqft
$6,193 Estimated rent
Home value
$1,231,400
$1.16M - $1.32M
$6,193/mo
Zestimate® history
Loading...
Owner options
Explore your selling options
What's special
This Cape Cod-style home in Solebury Township, elegantly positioned near New Hope and Lambertville, epitomizes the essence of refined country living meshed with modern conveniences. Its serene setting, characterized by expansive views of a captivating pond, establishes an atmosphere of tranquil living from the moment of entry. The home's layout is thoughtfully designed, offering a harmonious balance between spacious living areas and intimate spaces for relaxation and work. Upon entering, the left wing of the home unfolds into a spacious living room, anchored by a cozy fireplace, an office space conducive to productivity, a full bathroom adorned with a Carrara marble counter double vanity, and a bedroom that promises restful slumber. To the right of the foyer, the layout expands into a commodious dining room, leading to an updated kitchen that seamlessly transitions into a large family room. Here, another wood-burning fireplace stands as a focal point, complemented by a sun-drenched sunroom with vaulted ceilings, new sliders, and windows that frame the idyllic Bucks County landscape and pond views. The main level is rounded out by a tastefully updated powder room and a practical combination mud-laundry room, providing direct access to the attached two-car garage. This thoughtful design underscores the home's blend of functionality and style. Ascending to the upper level, the continuity of hardwood floors sets a warm and inviting tone. The primary suite is a haven of luxury, featuring a newly renovated bathroom with his/her sinks and a private shower area, encapsulating modern elegance. The additional bedrooms, sharing a beautifully updated full bath, offer comfort and style, while a versatile bonus room presents opportunities for a fourth bedroom or a communal gathering space. The home's allure is further amplified by a series of enhancements, including new wood and tile flooring that extends throughout, upgraded windows that invite natural light while offering views of the surroundings, and a spacious eat-in kitchen appointed with granite countertops. The dining room, distinguished by a bay window, opens into the kitchen, fostering an environment ideal for entertaining. The use of porcelain tile, particularly in the great room where it adopts a herringbone pattern that mimics hardwood floors beside an oversized brick hearth, adds a layer of sophistication and warmth. Situated in the coveted New Hope-Solebury school district, this home is not just a dwelling but a sanctuary that combines the charm of country living with the conveniences of modern amenities, making it a truly desirable residence.
Zillow last checked: 8 hours ago
Listing updated: May 06, 2024 at 08:25am
Listed by:
Laurie Madaus 203-948-5157,
Kurfiss Sotheby's International Realty
Bought with:
Amelie Escher, RS329277
Kurfiss Sotheby's International Realty
Source: Bright MLS,MLS#: PABU2065826
Facts & features
Interior
Bedrooms & bathrooms
- Bedrooms: 4
- Bathrooms: 4
- Full bathrooms: 3
- 1/2 bathrooms: 1
- Main level bathrooms: 2
Basement
- Area: 0
Heating
- Forced Air, Oil
Cooling
- Central Air, Electric
Appliances
- Included: Self Cleaning Oven, Dishwasher, Electric Water Heater
- Laundry: Main Level
Features
- Primary Bath(s), Eat-in Kitchen, Cathedral Ceiling(s)
- Flooring: Wood, Tile/Brick
- Windows: Bay/Bow, Energy Efficient
- Basement: Full,Unfinished
- Number of fireplaces: 2
- Fireplace features: Brick, Marble
Interior area
- Total structure area: 2,948
- Total interior livable area: 2,948 sqft
- Finished area above ground: 2,948
- Finished area below ground: 0
Property
Parking
- Total spaces: 2
- Parking features: Garage Faces Side, Private, Driveway, Attached
- Attached garage spaces: 2
- Has uncovered spaces: Yes
Accessibility
- Accessibility features: None
Features
- Levels: One and One Half
- Stories: 1
- Patio & porch: Deck
- Pool features: None
- Has view: Yes
- View description: Water
- Has water view: Yes
- Water view: Water
- Waterfront features: Pond
Lot
- Features: Level, Open Lot, Front Yard, Rear Yard, SideYard(s)
Details
- Additional structures: Above Grade, Below Grade
- Parcel number: 41018065007
- Zoning: R2
- Special conditions: Standard
Construction
Type & style
- Home type: SingleFamily
- Architectural style: Cape Cod
- Property subtype: Single Family Residence
Materials
- Vinyl Siding, Stucco, Brick
- Foundation: Brick/Mortar
- Roof: Pitched,Shingle
Condition
- New construction: No
- Year built: 1978
- Major remodel year: 2014
Utilities & green energy
- Electric: 200+ Amp Service
- Sewer: On Site Septic
- Water: Well
- Utilities for property: Cable Connected
Community & neighborhood
Location
- Region: New Hope
- Subdivision: None Available
- Municipality: SOLEBURY TWP
Other
Other facts
- Listing agreement: Exclusive Right To Sell
- Listing terms: Conventional,Cash
- Ownership: Fee Simple
Price history
| Date | Event | Price |
|---|---|---|
| 5/6/2024 | Sold | $1,120,000-1.3%$380/sqft |
Source: | ||
| 4/1/2024 | Pending sale | $1,135,000$385/sqft |
Source: | ||
| 3/10/2024 | Contingent | $1,135,000$385/sqft |
Source: | ||
| 3/8/2024 | Price change | $1,135,000+46.5%$385/sqft |
Source: | ||
| 10/25/2018 | Price change | $775,000-3.1%$263/sqft |
Source: Kurfiss Sotheby's International Realty #1002067326 Report a problem | ||
Public tax history
| Year | Property taxes | Tax assessment |
|---|---|---|
| 2025 | $12,848 +0.7% | $75,920 |
| 2024 | $12,765 +5.4% | $75,920 |
| 2023 | $12,109 +0.7% | $75,920 |
Find assessor info on the county website
Neighborhood: 18938
Nearby schools
GreatSchools rating
- NANew Hope-Solebury Lower El SchoolGrades: K-2Distance: 0.6 mi
- 8/10New Hope-Solebury Middle SchoolGrades: 6-8Distance: 2.5 mi
- 8/10New Hope-Solebury High SchoolGrades: 9-12Distance: 2.5 mi
Schools provided by the listing agent
- Middle: New Hope-solebury
- High: New Hope-solebury
- District: New Hope-solebury
Source: Bright MLS. This data may not be complete. We recommend contacting the local school district to confirm school assignments for this home.

Get pre-qualified for a loan
At Zillow Home Loans, we can pre-qualify you in as little as 5 minutes with no impact to your credit score.An equal housing lender. NMLS #10287.

