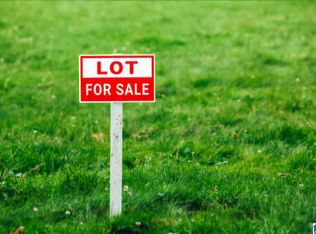Greet your guest from the circular drive into your beautiful home through the double wood glass doors into your foyer with high ceilings and great trim detail. The formal dining room sets the perfect first impression to your beautiful home. The greatroom has lots of natural light and windows overlooking the nice weed deck and cascading steps to the back yard. The fireplace is decorated on each side with built-in bookcases to showcase your beloved family photos. The kitchen is open to the greatroom and is showcased with incredible detail on the custom kitchen cabinets and breakfast bar. The main level master is tucked away and has French doors opening up ot the screened deck for that morning cup of coffee! The master bath has beautiful large jetted tub and separate shower with tall cabinetry hosting the double vanity. Upstairs has 2-3 bedrooms and full bath. Large bonus room/4th bedroom could also be used as great den/play room. Large corner lot with multiple decks on back.
This property is off market, which means it's not currently listed for sale or rent on Zillow. This may be different from what's available on other websites or public sources.
