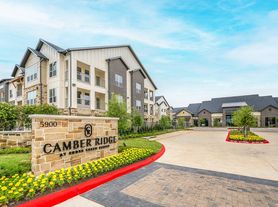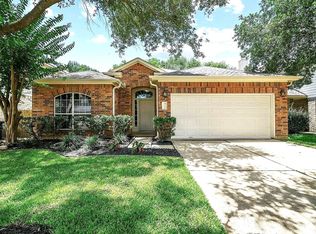The Kingston Plan! Amazing Elevation! Grand Entry W/High Ceilings! Amazing Light Rev Wood Floors in all the Main Living Area! Dramatic Family Area W/Wall of Windows looking out to your Covered Patio! High Ceilings all that flows into the Gourmet Kitchen & Casual Dining! Gourmet Kitchen W/Beautiful Tall Shaker Cabinets, Tile Backsplash, Stainless Steel Appliances, Huge Eat In Island, Gorgeous Silestone Quartz Counters, Undermount Sink, Walk In Pantry & More! Primary Suite tucked away & Features High Ceilings, Plush Carpet, Luxurious Bathroom W/His & Her Private Undermount Sinks, Cultured Marble Counters, Massive Seamless Glass Shower, & Huge Walk In Closet! 3 Guest Bedrooms tucked away & Full Bathroom W/Cultured Marble Counters! HERS Energy Rated, Tankless/On-Demand H2O Heater! Smart Home System which allows you to control the Skybell, Locks, Lighting, Thermostat, Wireless Security & control anywhere!
Copyright notice - Data provided by HAR.com 2022 - All information provided should be independently verified.
House for rent
$2,300/mo
29918 Gallatin River Ln, Katy, TX 77494
4beds
2,101sqft
Price may not include required fees and charges.
Singlefamily
Available now
No pets
Gas
Electric dryer hookup laundry
2 Attached garage spaces parking
Electric, natural gas
What's special
Plush carpetHigh ceilingsWood floorsWall of windowsStainless steel appliancesQuartz countersCovered patio
- 16 days |
- -- |
- -- |
Travel times
Looking to buy when your lease ends?
With a 6% savings match, a first-time homebuyer savings account is designed to help you reach your down payment goals faster.
Offer exclusive to Foyer+; Terms apply. Details on landing page.
Facts & features
Interior
Bedrooms & bathrooms
- Bedrooms: 4
- Bathrooms: 2
- Full bathrooms: 2
Heating
- Electric, Natural Gas
Cooling
- Gas
Appliances
- Included: Dishwasher, Disposal, Microwave, Range, Refrigerator, Stove, Trash Compactor, Washer
- Laundry: Electric Dryer Hookup, In Unit
Features
- Formal Entry/Foyer, High Ceilings, Walk In Closet
- Flooring: Linoleum/Vinyl
Interior area
- Total interior livable area: 2,101 sqft
Property
Parking
- Total spaces: 2
- Parking features: Attached, Covered
- Has attached garage: Yes
- Details: Contact manager
Features
- Stories: 1
- Exterior features: Attached, ENERGY STAR Qualified Appliances, Electric Dryer Hookup, Formal Entry/Foyer, Heating: Electric, Heating: Gas, High Ceilings, Lot Features: Subdivided, Pets - No, Subdivided, Walk In Closet
Construction
Type & style
- Home type: SingleFamily
- Property subtype: SingleFamily
Condition
- Year built: 2023
Community & HOA
Location
- Region: Katy
Financial & listing details
- Lease term: Long Term,12 Months
Price history
| Date | Event | Price |
|---|---|---|
| 10/5/2025 | Listed for rent | $2,300$1/sqft |
Source: | ||
| 12/18/2024 | Listing removed | $2,300$1/sqft |
Source: | ||
| 11/12/2024 | Listed for rent | $2,300$1/sqft |
Source: | ||
| 8/27/2024 | Listing removed | $2,300$1/sqft |
Source: | ||
| 8/14/2024 | Listed for rent | $2,300$1/sqft |
Source: | ||

