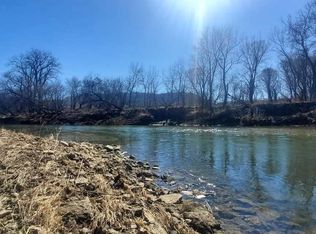The view is incredible, overlooking the Root River Valley and Bike Trail. The Home features a Large Great Room with a vaulted wood (ash) ceiling with fireplace and large windows with River View, 3 Bedrooms with walk in Closets, 2 Large Bathrooms with Jacuzzi tub, excercise area and a deck. There is a loft over looking the great room. A large Kitchen (custom cherry cabinets), stainless steel appliances including dish washer. The Dining Room built in Salt water aquarium, Theater Room with surround sound and 72" Screen, Entertainment room with pool table, Attached Garage 2.5, also Unattached Garage 2 stalls. Solar Panel Array 17KW installed in summer of 2017 provides enough electricity to cover your electric bill and some profit. Large Barn with cement floor and Hay area above could be used for storage or animals. Large lawn with scenic overlook and tree-house, play area for kids. Can include 24 ft swimming pool. Also, a Pellet Boiler to heat the house and the pool. The zestimate price on this property is not accurate, it is based on the 1600ft original floor plan and does not include the Solar. The house has been totally remodeled, insulated, electrical, sewer. The large addition was built in 2006 which includes the great room, heated garage, entertainment room, closets, bathroom and master bedroom.
This property is off market, which means it's not currently listed for sale or rent on Zillow. This may be different from what's available on other websites or public sources.

