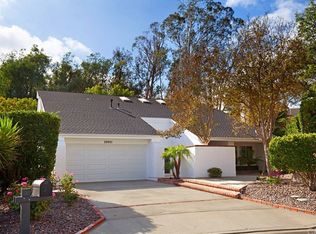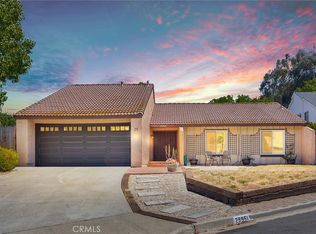Sold for $665,000 on 09/26/25
Listing Provided by:
Heather Penko DRE #01736316 951-595-9385,
SimpliHOM
Bought with: Real Broker
$665,000
29911 Cactus Pl, Temecula, CA 92592
3beds
1,275sqft
Single Family Residence
Built in 1973
0.25 Acres Lot
$662,200 Zestimate®
$522/sqft
$2,653 Estimated rent
Home value
$662,200
$603,000 - $728,000
$2,653/mo
Zestimate® history
Loading...
Owner options
Explore your selling options
What's special
Welcome to 29911 Cactus Place, a turnkey, well-maintained single-story home located at the end of a quiet cul-de-sac in the highly desirable Lake Village community of Temecula. This 3-bedroom, 2-bath home offers the perfect combination of comfort, privacy, and functionality—complete with low taxes and a low HOA. Recent upgrades include marble kitchen countertops, a modern backsplash, wood-look flooring, neutral interior paint, and a newer HVAC system. The kitchen opens directly into a spacious great room with a cozy fireplace, creating a warm and inviting space to gather and entertain. All bedrooms are generously sized, and the primary bedroom overlooks the backyard. The private backyard features a built-in BBQ area and a shed for extra storage, providing an ideal space for outdoor dining, relaxing, and hosting guests. A large driveway and attached 2-car garage offer ample parking and storage. Residents of Lake Village enjoy a wide range of amenities including a pool, scenic walking trails, a lake for fishing, paddle boarding, and kayaking, plus a clubhouse, BBQ area, tennis/pickle ball courts and community events. With minimal through traffic and a prime central location, the home is just minutes from shopping, dining, freeways (215 & 15 FWY), medical facilities, and Temecula’s wine country. It also feeds into top-ranked Temecula schools: Vail Elementary School, Margarita Middle School, and Temecula Valley High School. Don’t miss this rare opportunity to own a beautiful single-story home in one of Temecula’s most established and welcoming neighborhoods. Schedule your private tour today.
Zillow last checked: 8 hours ago
Listing updated: September 26, 2025 at 04:16pm
Listing Provided by:
Heather Penko DRE #01736316 951-595-9385,
SimpliHOM
Bought with:
Ryan McCall, DRE #02019333
Real Broker
Source: CRMLS,MLS#: SW25118972 Originating MLS: California Regional MLS
Originating MLS: California Regional MLS
Facts & features
Interior
Bedrooms & bathrooms
- Bedrooms: 3
- Bathrooms: 2
- Full bathrooms: 2
- Main level bathrooms: 2
- Main level bedrooms: 3
Primary bedroom
- Features: Main Level Primary
Bedroom
- Features: All Bedrooms Down
Bedroom
- Features: Bedroom on Main Level
Kitchen
- Features: Quartz Counters
Heating
- Forced Air
Cooling
- Central Air
Appliances
- Included: Dishwasher, Gas Range, Microwave
- Laundry: In Garage
Features
- Open Floorplan, All Bedrooms Down, Bedroom on Main Level, Main Level Primary
- Has fireplace: Yes
- Fireplace features: Living Room
- Common walls with other units/homes: No Common Walls
Interior area
- Total interior livable area: 1,275 sqft
Property
Parking
- Total spaces: 2
- Parking features: Driveway
- Attached garage spaces: 2
Features
- Levels: One
- Stories: 1
- Entry location: 1
- Patio & porch: Covered
- Pool features: Community, Association
- Fencing: Wood
- Has view: Yes
- View description: Trees/Woods
Lot
- Size: 0.25 Acres
- Features: Front Yard
Details
- Parcel number: 944100034
- Zoning: R1
- Special conditions: Standard
Construction
Type & style
- Home type: SingleFamily
- Property subtype: Single Family Residence
Materials
- Roof: Shingle
Condition
- New construction: No
- Year built: 1973
Utilities & green energy
- Electric: Standard
- Sewer: Public Sewer
- Water: Public
- Utilities for property: Electricity Connected, Natural Gas Connected, Sewer Connected, Water Connected
Community & neighborhood
Community
- Community features: Fishing, Lake, Park, Storm Drain(s), Urban, Pool
Location
- Region: Temecula
HOA & financial
HOA
- Has HOA: Yes
- HOA fee: $110 monthly
- Amenities included: Management, Picnic Area, Pickleball, Pool, Tennis Court(s), Trail(s)
- Association name: Lake Village Community Association
- Association phone: 949-833-2600
Other
Other facts
- Listing terms: Cash,Conventional,1031 Exchange,FHA,VA Loan
Price history
| Date | Event | Price |
|---|---|---|
| 9/26/2025 | Sold | $665,000-1.5%$522/sqft |
Source: | ||
| 9/12/2025 | Pending sale | $675,000$529/sqft |
Source: | ||
| 5/29/2025 | Listed for sale | $675,000+101.5%$529/sqft |
Source: | ||
| 5/11/2015 | Sold | $335,000-1%$263/sqft |
Source: Public Record Report a problem | ||
| 4/7/2015 | Pending sale | $338,500$265/sqft |
Source: Realty One Group Southwest #SW15018295 Report a problem | ||
Public tax history
| Year | Property taxes | Tax assessment |
|---|---|---|
| 2025 | $4,735 +1.6% | $402,608 +2% |
| 2024 | $4,662 +0.9% | $394,715 +2% |
| 2023 | $4,621 +2.4% | $386,976 +2% |
Find assessor info on the county website
Neighborhood: 92592
Nearby schools
GreatSchools rating
- 3/10Vail Elementary SchoolGrades: K-5Distance: 0.3 mi
- 5/10Margarita Middle SchoolGrades: 6-8Distance: 1.4 mi
- 9/10Temecula Valley High SchoolGrades: 9-12Distance: 1.2 mi
Schools provided by the listing agent
- Elementary: Vail
- Middle: Margarita
- High: Temecula Valley
Source: CRMLS. This data may not be complete. We recommend contacting the local school district to confirm school assignments for this home.
Get a cash offer in 3 minutes
Find out how much your home could sell for in as little as 3 minutes with a no-obligation cash offer.
Estimated market value
$662,200
Get a cash offer in 3 minutes
Find out how much your home could sell for in as little as 3 minutes with a no-obligation cash offer.
Estimated market value
$662,200

