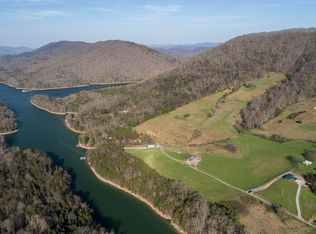Dreams do come true! This property is 2 for 1, surrounded by 90 acres! Everything on your wish list: Year round deep water Lakefront. Home built to TVA Contour. Covered Dock. Easy to get to. Close to town & Marinas. Unrestricted. Privacy. Surrounded by an avail 90+ acres (see MLS#1039349) Solid Construction, Contemporary & casual, primary 3BR/3.5BA home is Lake front. A great canvas to make it your own! Main floor living, open concept, great for entertaining and split floor plan for privacy. Large kitchen up and entertaining kitchen down. Covered decks both up & down. 1BR/1BA Guest home has rental history and has an open garage below for addl storage. Lots of potential with this property at an unbeatable price. Note: Description is for both homes
This property is off market, which means it's not currently listed for sale or rent on Zillow. This may be different from what's available on other websites or public sources.
