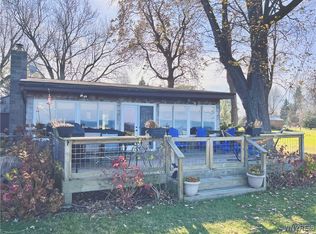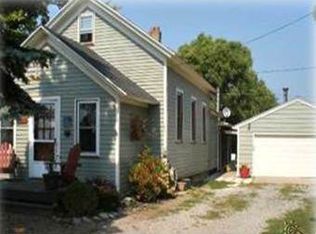DON'T MISS THIS HOME! Completely rebuilt from the studs up with the finest materials money can buy. just one step inside and you know this is not someone's attempt at "Flipping" a house! This work was done by a loving family who intended to spend the rest of their days in this lakeside sanctuary with water views from every room. Outside you will find incredible views of Lake Ontario from a HUGE wrap around deck, a welcoming fire pit, and 124' of lake frontage. There is a two and a half car fully heated and insulated garage with 100 amp electric service for those handymen out there. Back in the home you will find that it is extremely quiet and air tight. It is super insulated in all the wall cavities, crawl spaces and even foam insulation between the floor joists. See it to believe it!
This property is off market, which means it's not currently listed for sale or rent on Zillow. This may be different from what's available on other websites or public sources.

