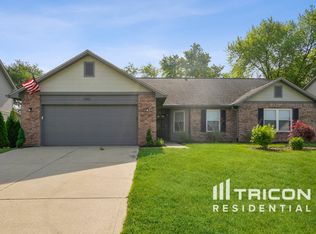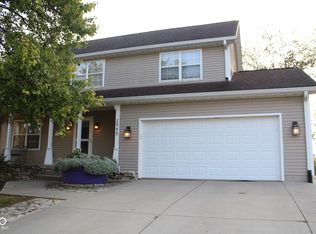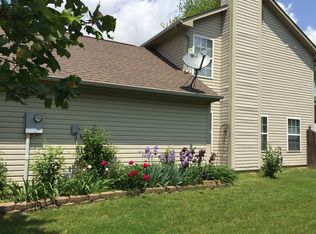This traditional 2 story home has a full front porch and sits on a lot that the rear faces an open corn field that offers privacy for the hot tub. 4 bedroom 2.5 bath with a great Kitchen with lots of storage. The laundry room has extra cabinets and storage space as well. Master bathroom has a whirlpool tub and separate shower with a huge walk in closet.
This property is off market, which means it's not currently listed for sale or rent on Zillow. This may be different from what's available on other websites or public sources.


