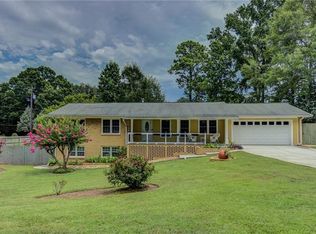Wonderful, renovated brick ranch on finished basement, located in the sought after Lakeside High School district. Beautiful, open living spaces, vaulted ceilings and abundance of natural light. Kitchen has new everything and lots of storage. Master bedroom is spacious with spa-like bath, including double vanities and walk-in shower. Two additional bedrooms on main with renovated hall bath. Finished terrace level has bedroom, kitchenette, full bathroom and huge rec room, large enough for pool table! Great outdoor living space with covered porch, deck and a "she shed!" Close to Emory/CDC, shopping, dining, interstates and more!
This property is off market, which means it's not currently listed for sale or rent on Zillow. This may be different from what's available on other websites or public sources.
