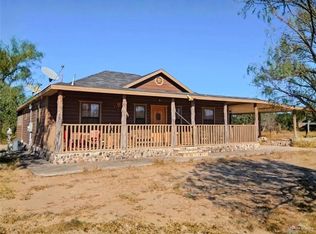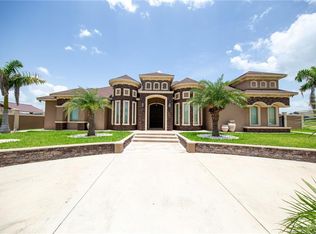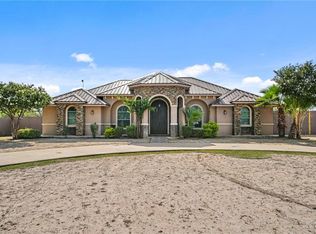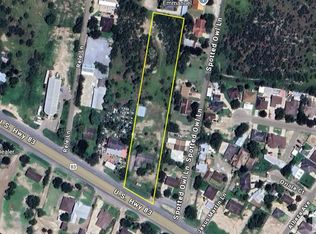Introducing a stunning ranch-style 3-bedroom, 2-bathroom and oversized garage home nestled on 10 acres of land with exciting commercial prospects, conveniently located near the serene Falcon Lake for family enjoyment. It's beautiful open-floor concept with vaulted ceiling, gorgeous country living room, large bedrooms, and stunning primary bedroom and it's bathroom suite is a must see. This picturesque property offers an idyllic blend of residential comfort and entrepreneurial opportunities, perfect for those seeking both leisure and business endeavors, RV parking, boat parking and many other possible opportunities. With its ample space and proximity to recreational attractions, such as the nearby lake, it's an ideal setting for ventures like vacation rentals, outdoor adventure experiences, or event hosting. Don't miss the chance to own this captivating slice of countryside paradise with endless possibilities for family fun and possible commercial success!
For sale
$565,000
2991 N Highway 83, Roma, TX 78584
3beds
2,484sqft
Est.:
Single Family Residence
Built in 2022
10.23 Acres Lot
$-- Zestimate®
$227/sqft
$-- HOA
What's special
- 200 days |
- 75 |
- 0 |
Zillow last checked: 8 hours ago
Listing updated: December 13, 2025 at 09:24am
Listed by:
Rick Trevino TREC #0464644 281-787-5153,
LPT Realty, LLC
Source: HAR,MLS#: 8595958
Tour with a local agent
Facts & features
Interior
Bedrooms & bathrooms
- Bedrooms: 3
- Bathrooms: 2
- Full bathrooms: 2
Rooms
- Room types: Utility Room
Primary bathroom
- Features: Hollywood Bath, Primary Bath: Double Sinks, Vanity Area
Kitchen
- Features: Breakfast Bar, Kitchen Island, Kitchen open to Family Room, Pots/Pans Drawers
Heating
- Electric
Cooling
- Ceiling Fan(s), Electric
Features
- High Ceilings, Prewired for Alarm System, Beamed Ceilings, All Bedrooms Down
- Flooring: Concrete
Interior area
- Total structure area: 2,484
- Total interior livable area: 2,484 sqft
Property
Parking
- Total spaces: 2
- Parking features: Oversized
- Garage spaces: 2
Features
- Stories: 1
- Patio & porch: Covered, Patio/Deck
- Exterior features: Side Yard, Sprinkler System
- Fencing: Back Yard,Full
Lot
- Size: 10.23 Acres
- Features: Back Yard, Cleared, Wooded, 10 Up to 15 Acres
Details
- Additional structures: Shed(s)
- Parcel number: 177710000000032000000
Construction
Type & style
- Home type: SingleFamily
- Architectural style: Ranch
- Property subtype: Single Family Residence
Materials
- Cement Siding
- Foundation: Slab
- Roof: Composition
Condition
- New construction: No
- Year built: 2022
Utilities & green energy
- Sewer: Public Sewer
- Water: Public
Green energy
- Energy efficient items: Attic Vents, HVAC>13 SEER
Community & HOA
Community
- Security: Prewired for Alarm System
- Subdivision: Vista Falcon
Location
- Region: Roma
Financial & listing details
- Price per square foot: $227/sqft
- Annual tax amount: $5,551
- Date on market: 6/16/2025
- Listing terms: Cash,Conventional,FHA,Owner Will Carry,VA Loan
- Road surface type: Concrete
Estimated market value
Not available
Estimated sales range
Not available
$2,068/mo
Price history
Price history
| Date | Event | Price |
|---|---|---|
| 2/23/2024 | Listed for sale | $565,000$227/sqft |
Source: | ||
Public tax history
Public tax history
Tax history is unavailable.BuyAbility℠ payment
Est. payment
$4,662/mo
Principal & interest
$2708
Property taxes
$1756
Home insurance
$198
Climate risks
Neighborhood: Falcon Heights
Nearby schools
GreatSchools rating
- 10/10E Vera Elementary SchoolGrades: PK-5Distance: 9.8 mi
- 6/10Roma Middle SchoolGrades: 6-8Distance: 9.6 mi
- 6/10Roma High SchoolGrades: 9-12Distance: 9.8 mi
Schools provided by the listing agent
- Elementary: Veterans Memorial Elementary (Roma)
- Middle: Roma Middle School
- High: Roma High School
Source: HAR. This data may not be complete. We recommend contacting the local school district to confirm school assignments for this home.
- Loading
- Loading




