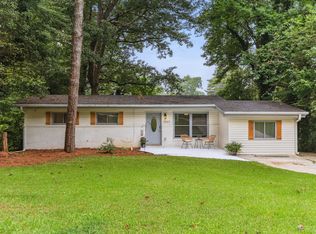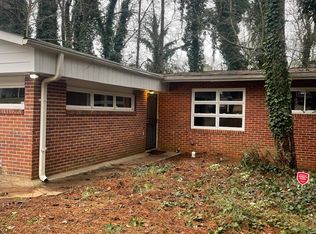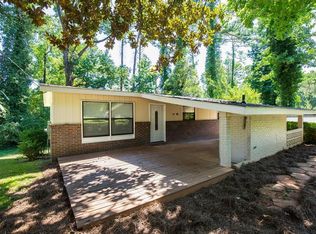Closed
$150,000
2991 Monterey Dr, Decatur, GA 30032
4beds
2,198sqft
Single Family Residence
Built in 1955
10,454.4 Square Feet Lot
$229,800 Zestimate®
$68/sqft
$2,033 Estimated rent
Home value
$229,800
$218,000 - $241,000
$2,033/mo
Zestimate® history
Loading...
Owner options
Explore your selling options
What's special
This 4-bedroom, 2-bath property offers incredible potential with a spacious basement that includes a large additional living area-perfect for expanding your vision. Whether you're an investor or homeowner looking to renovate, this home presents an excellent opportunity to create a beautifully updated masterpiece. Ideally situated with easy access to major interstates and local routes, this location ensures convenient commutes and proximity to everything you need. Don't miss your chance to transform this property into a standout home in a sought-after area!
Zillow last checked: 8 hours ago
Listing updated: October 27, 2025 at 07:29am
Listed by:
Linda Eason 678-977-1634,
BHHS Georgia Properties,
Dionne Walker 678-822-2327,
BHHS Georgia Properties
Bought with:
Linda Eason, 374451
BHHS Georgia Properties
Source: GAMLS,MLS#: 10552696
Facts & features
Interior
Bedrooms & bathrooms
- Bedrooms: 4
- Bathrooms: 2
- Full bathrooms: 2
- Main level bathrooms: 1
- Main level bedrooms: 2
Heating
- Central
Cooling
- Central Air
Appliances
- Included: Refrigerator, Electric Water Heater
- Laundry: In Basement
Features
- Other
- Flooring: Vinyl
- Basement: Partial
- Has fireplace: No
- Common walls with other units/homes: No Common Walls
Interior area
- Total structure area: 2,198
- Total interior livable area: 2,198 sqft
- Finished area above ground: 1,099
- Finished area below ground: 1,099
Property
Parking
- Total spaces: 2
- Parking features: Carport
- Has carport: Yes
Features
- Levels: One
- Stories: 1
- Patio & porch: Patio
- Fencing: Chain Link
Lot
- Size: 10,454 sqft
- Features: Other
Details
- Parcel number: 15 200 13 005
- Special conditions: As Is
Construction
Type & style
- Home type: SingleFamily
- Architectural style: Ranch
- Property subtype: Single Family Residence
Materials
- Brick
- Roof: Composition
Condition
- Fixer
- New construction: No
- Year built: 1955
Details
- Warranty included: Yes
Utilities & green energy
- Electric: 440 Volts
- Sewer: Public Sewer
- Water: Public
- Utilities for property: Natural Gas Available, Sewer Available, Water Available
Community & neighborhood
Security
- Security features: Smoke Detector(s)
Community
- Community features: Gated
Location
- Region: Decatur
- Subdivision: BELVEDERE PARK
HOA & financial
HOA
- Has HOA: No
- Services included: None
Other
Other facts
- Listing agreement: Exclusive Right To Sell
- Listing terms: 1031 Exchange,Cash,Conventional
Price history
| Date | Event | Price |
|---|---|---|
| 10/24/2025 | Sold | $150,000-36.2%$68/sqft |
Source: | ||
| 10/9/2025 | Pending sale | $235,000$107/sqft |
Source: | ||
| 8/7/2025 | Listed for sale | $235,000$107/sqft |
Source: | ||
| 7/30/2025 | Pending sale | $235,000$107/sqft |
Source: | ||
| 6/27/2025 | Listed for sale | $235,000$107/sqft |
Source: | ||
Public tax history
| Year | Property taxes | Tax assessment |
|---|---|---|
| 2025 | $4,800 -1.9% | $99,480 -2.1% |
| 2024 | $4,891 +6.4% | $101,600 +5.8% |
| 2023 | $4,595 +28.8% | $96,040 +30.6% |
Find assessor info on the county website
Neighborhood: Belvedere Park
Nearby schools
GreatSchools rating
- 4/10Peachcrest Elementary SchoolGrades: PK-5Distance: 1.2 mi
- 5/10Mary Mcleod Bethune Middle SchoolGrades: 6-8Distance: 3.9 mi
- 3/10Towers High SchoolGrades: 9-12Distance: 1.7 mi
Schools provided by the listing agent
- Elementary: Peachcrest
- Middle: Mary Mcleod Bethune
- High: Towers
Source: GAMLS. This data may not be complete. We recommend contacting the local school district to confirm school assignments for this home.
Get a cash offer in 3 minutes
Find out how much your home could sell for in as little as 3 minutes with a no-obligation cash offer.
Estimated market value$229,800
Get a cash offer in 3 minutes
Find out how much your home could sell for in as little as 3 minutes with a no-obligation cash offer.
Estimated market value
$229,800


