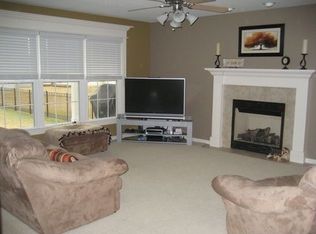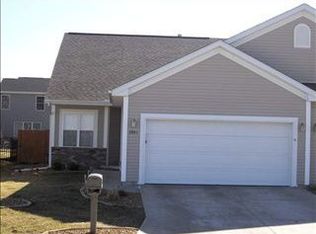Closed
$272,000
2991 E Raab Rd, Normal, IL 61761
3beds
2,878sqft
Townhouse, Single Family Residence
Built in 2005
6,384 Square Feet Lot
$307,400 Zestimate®
$95/sqft
$2,323 Estimated rent
Home value
$307,400
$292,000 - $323,000
$2,323/mo
Zestimate® history
Loading...
Owner options
Explore your selling options
What's special
Spacious Zero lot home at an affordable price. 3 bedrooms and 2.5 spacious bathrooms. **Move In Ready**. Non-Smoking, No Pets home. Master suite is with a stand in shower, a spa bath and a walk in closet (upgraded). Walk in level includes a foyer, a huge living room with fireplace, kitchen with lots of cabinets (extra one added for pantry) and a formal dining space. Lots of usable upgrades with the highlight being a sun room and including: integrated humidifier, water softener, Radon mitigation system, large raised garden, large built-in shoe rack, closet upgrades, racks in garage, Smart home (Nest Thermostat, Nest Fire alarm, Ring Doorbell, MyQ Garage opener) etc.,. No front yard neighbor, with a private drive shielding you from Raab Rd traffic. Enjoy the view of lush green agriculture field with I-55 and Amtrak far away and great sunsets in Summer. SqFt listed is based on public records during original purchase. Sunroom sqft is not included.
Zillow last checked: 8 hours ago
Listing updated: July 28, 2023 at 01:43pm
Listing courtesy of:
Misael Chacon 804-656-5007,
Beycome brokerage realty LLC
Bought with:
Non Member
NON MEMBER
Source: MRED as distributed by MLS GRID,MLS#: 11813448
Facts & features
Interior
Bedrooms & bathrooms
- Bedrooms: 3
- Bathrooms: 3
- Full bathrooms: 2
- 1/2 bathrooms: 1
Primary bedroom
- Features: Bathroom (Full)
- Level: Second
- Area: 224 Square Feet
- Dimensions: 16X14
Bedroom 2
- Level: Second
- Area: 182 Square Feet
- Dimensions: 14X13
Bedroom 3
- Level: Second
- Area: 196 Square Feet
- Dimensions: 14X14
Dining room
- Level: Main
- Area: 140 Square Feet
- Dimensions: 14X10
Family room
- Level: Main
- Area: 289 Square Feet
- Dimensions: 17X17
Foyer
- Level: Main
- Area: 100 Square Feet
- Dimensions: 10X10
Kitchen
- Level: Main
- Area: 169 Square Feet
- Dimensions: 13X13
Laundry
- Level: Second
- Area: 49 Square Feet
- Dimensions: 7X7
Living room
- Level: Main
- Area: 100 Square Feet
- Dimensions: 10X10
Heating
- Natural Gas, Forced Air
Cooling
- Central Air
Appliances
- Laundry: Gas Dryer Hookup, Electric Dryer Hookup
Features
- Walk-In Closet(s)
- Basement: Unfinished,Bath/Stubbed,Full
- Number of fireplaces: 1
- Fireplace features: Gas Log, Family Room
Interior area
- Total structure area: 0
- Total interior livable area: 2,878 sqft
Property
Parking
- Total spaces: 2
- Parking features: Garage Door Opener, On Site, Attached, Garage
- Attached garage spaces: 2
- Has uncovered spaces: Yes
Accessibility
- Accessibility features: No Disability Access
Features
- Patio & porch: Porch
Lot
- Size: 6,384 sqft
- Dimensions: 38X168
Details
- Parcel number: 1424207008
- Special conditions: None
- Other equipment: Ceiling Fan(s)
Construction
Type & style
- Home type: Townhouse
- Property subtype: Townhouse, Single Family Residence
Materials
- Vinyl Siding, Brick
Condition
- New construction: No
- Year built: 2005
Utilities & green energy
- Sewer: Public Sewer
- Water: Public
Community & neighborhood
Location
- Region: Normal
- Subdivision: Eagles Landing
Other
Other facts
- Listing terms: Conventional
- Ownership: Fee Simple
Price history
| Date | Event | Price |
|---|---|---|
| 5/10/2025 | Listing removed | $2,400$1/sqft |
Source: Zillow Rentals Report a problem | ||
| 4/22/2025 | Listed for rent | $2,400+4.3%$1/sqft |
Source: Zillow Rentals Report a problem | ||
| 8/26/2023 | Listing removed | -- |
Source: Zillow Rentals Report a problem | ||
| 8/7/2023 | Price change | $2,300-6.1%$1/sqft |
Source: Zillow Rentals Report a problem | ||
| 7/30/2023 | Listed for rent | $2,450$1/sqft |
Source: Zillow Rentals Report a problem | ||
Public tax history
| Year | Property taxes | Tax assessment |
|---|---|---|
| 2023 | $6,368 +6.4% | $80,403 +10.7% |
| 2022 | $5,986 +4.1% | $72,638 +6% |
| 2021 | $5,751 | $68,533 +1% |
Find assessor info on the county website
Neighborhood: 61761
Nearby schools
GreatSchools rating
- 9/10Grove Elementary SchoolGrades: K-5Distance: 0.6 mi
- 5/10Chiddix Jr High SchoolGrades: 6-8Distance: 2.9 mi
- 8/10Normal Community High SchoolGrades: 9-12Distance: 1 mi
Schools provided by the listing agent
- Elementary: Grove Elementary
- Middle: Chiddix Jr High
- High: Normal Community High School
- District: 5
Source: MRED as distributed by MLS GRID. This data may not be complete. We recommend contacting the local school district to confirm school assignments for this home.

Get pre-qualified for a loan
At Zillow Home Loans, we can pre-qualify you in as little as 5 minutes with no impact to your credit score.An equal housing lender. NMLS #10287.

