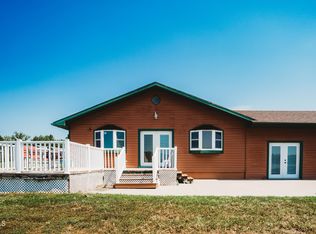Sold
Price Unknown
2991 E Lakeside Rd, Jamestown, ND 58401
3beds
2,716sqft
Single Family Residence
Built in 1960
1.2 Acres Lot
$478,500 Zestimate®
$--/sqft
$2,278 Estimated rent
Home value
$478,500
Estimated sales range
Not available
$2,278/mo
Zestimate® history
Loading...
Owner options
Explore your selling options
What's special
Discover your dream water front oasis at this beautiful 3 bedroom, 3 bathroom, 3 garage stall reservoir property, nestled on 1.2 acres of serene and private land. This spacious residence features THE PERECT FLOOR PLAN for water front living including a primary suite with dual sinks, walk in shower, sunk in jetted tub, and a large walk in closet. The open concept between the kitchen/dining/living room is perfect for entertaining and enjoying panoramic views of the reservoir. The home boasts a walk-out basement, with additional living space, wet bar, workshop, and a lakeside recreational tuck under garage.
Enjoy the outdoors from the large deck, ideal for relaxing or entertaining while taking in the breathtaking water views. With direct water access, you can easily indulge in boating, fishing, or simply unwinding by the water. This property is a rare find, offering the perfect blend of comfort and natural beauty. Don't miss the opportunity to make this tranquil oasis your own!
Zillow last checked: 8 hours ago
Listing updated: September 06, 2024 at 12:50pm
Listed by:
Alicia Wanzek 701-320-3544,
RE/MAX Now - JM
Bought with:
Tim Perkins, 9207
RE/MAX Now - JM
Source: Great North MLS,MLS#: 4015044
Facts & features
Interior
Bedrooms & bathrooms
- Bedrooms: 3
- Bathrooms: 3
- Full bathrooms: 2
- 3/4 bathrooms: 1
Primary bedroom
- Level: Main
Bedroom 2
- Level: Main
Bedroom 3
- Level: Basement
Primary bathroom
- Level: Main
Dining room
- Level: Main
Family room
- Level: Basement
Kitchen
- Level: Main
Laundry
- Level: Main
Living room
- Level: Main
Other
- Level: Basement
Other
- Description: Tuck under garage
- Level: Basement
Workshop
- Level: Basement
Heating
- Forced Air, Propane
Cooling
- Central Air
Appliances
- Included: Cooktop, Dishwasher, Double Oven, Dryer, Refrigerator, Washer
- Laundry: Main Level
Features
- Main Floor Bedroom, Primary Bath, Soaking Tub, Walk-In Closet(s), Wet Bar
- Flooring: Carpet, Linoleum
- Basement: Storage Space,Sump Pump,Walk-Out Access
- Number of fireplaces: 1
- Fireplace features: Propane, Wood Burning
Interior area
- Total structure area: 2,716
- Total interior livable area: 2,716 sqft
- Finished area above ground: 1,526
- Finished area below ground: 1,190
Property
Parking
- Total spaces: 3
- Parking features: Heated Garage, Insulated
- Garage spaces: 3
Features
- Levels: One
- Stories: 1
- Exterior features: Dock
- Spa features: Whirlpool Tub
- Fencing: Wire
- Has view: Yes
- View description: Water
- Has water view: Yes
- Water view: Water
- Waterfront features: Water Access, Waterfront
Lot
- Size: 1.20 Acres
- Features: Rectangular Lot
Details
- Additional structures: Shed(s)
- Parcel number: 189800050
Construction
Type & style
- Home type: SingleFamily
- Architectural style: Ranch
- Property subtype: Single Family Residence
Materials
- Vinyl Siding
- Roof: Composition
Condition
- New construction: No
- Year built: 1960
Utilities & green energy
- Gas: Propane Tank Rented
- Sewer: Septic Tank
- Water: Well, Rural
Community & neighborhood
Location
- Region: Jamestown
Price history
| Date | Event | Price |
|---|---|---|
| 9/6/2024 | Sold | -- |
Source: Great North MLS #4015044 Report a problem | ||
| 8/12/2024 | Pending sale | $409,500$151/sqft |
Source: Great North MLS #4015044 Report a problem | ||
| 8/4/2024 | Listed for sale | $409,500$151/sqft |
Source: Great North MLS #4015044 Report a problem | ||
Public tax history
Tax history is unavailable.
Find assessor info on the county website
Neighborhood: 58401
Nearby schools
GreatSchools rating
- 6/10Washington Elementary SchoolGrades: K-5Distance: 4.5 mi
- 5/10Jamestown Middle SchoolGrades: 6-8Distance: 5.1 mi
- 2/10Jamestown High SchoolGrades: 9-12Distance: 4.4 mi
Schools provided by the listing agent
- High: Jamestown High
Source: Great North MLS. This data may not be complete. We recommend contacting the local school district to confirm school assignments for this home.
