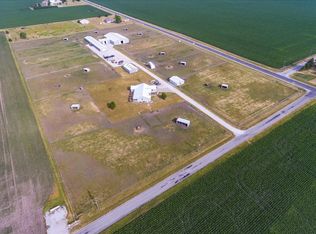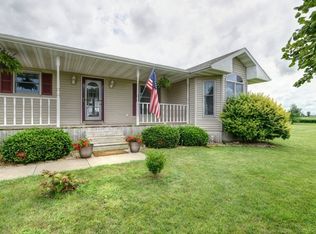Closed
$620,000
2991 County Road 500 Rd E, Fisher, IL 61843
6beds
2,290sqft
Single Family Residence
Built in 1999
15 Acres Lot
$495,300 Zestimate®
$271/sqft
$2,915 Estimated rent
Home value
$495,300
$431,000 - $565,000
$2,915/mo
Zestimate® history
Loading...
Owner options
Explore your selling options
What's special
Welcome to Leonard Farms, the home to nationally known American Paint Horse Champions. The Leonard Family have been stewards of the breed for decades & look to downsize their herd & operation and offer this wonderful property for sale. Designed for the working horseman, you will find 13 custom built, 12' x 12', box stalls, concrete alleyways, 72' x 120' indoor arena, shavings and farrier area, remodeled 1/2-bathroom, medicine and feed room, wash rack and tack room. The farm has produced a nice income from boarding & features 14 turn out lots with electric braid fence. 10 of the lots have loafing sheds for horse protection from the inclement weather. The spacious ranch home has over 2200 sq feet on the main level. Enjoy entertaining on the enclosed porch or open deck overlooking the vast prairie. It is a perfect place to enjoy your morning coffee or unwind after a busy day. The home features a family room with a gas fireplace, dining room, living room and 4 bedrooms on the main level. The primary bedroom has a full bathroom & 2 walk in closets. The large finished basement has a kitchen, additional laundry, full bathroom and 2 bedrooms. There are 3 other bonus rooms if you would like an office, workout area or storage rooms. The basement is currently rented to a tenant and they have a separate entrance from the garage. Included on the property is an outbuilding that is used for hay & implement storage. A 3-car garage is close to the house for additional cars. What a great location, it is minutes to Fisher and 28 minutes to Champaign and the University of Illinois. Overnight stays for traveling horsemen would be a good source of income as the property is not far from Interstate 74 and 57. If you are not horse inclined, please think outside the box as the property could be used for various entertaining, other livestock or canine purposes. Please see all updates under documents that are too numerous to mention. Don't miss the drone footage and another video tour for all pictures.
Zillow last checked: 8 hours ago
Listing updated: December 12, 2023 at 07:33am
Listing courtesy of:
Jody Quiram 217-530-1335,
Coldwell Banker R.E. Group
Bought with:
Inactive Inactive
Baird & Warner Fox Valley - Geneva
Source: MRED as distributed by MLS GRID,MLS#: 11675047
Facts & features
Interior
Bedrooms & bathrooms
- Bedrooms: 6
- Bathrooms: 4
- Full bathrooms: 4
Primary bedroom
- Features: Flooring (Carpet), Window Treatments (Bay Window(s)), Bathroom (Full, Double Sink, Tub & Separate Shwr)
- Level: Main
- Area: 312 Square Feet
- Dimensions: 13X24
Bedroom 2
- Features: Flooring (Carpet)
- Level: Main
- Area: 132 Square Feet
- Dimensions: 12X11
Bedroom 3
- Features: Flooring (Carpet)
- Level: Main
- Area: 110 Square Feet
- Dimensions: 11X10
Bedroom 4
- Features: Flooring (Carpet)
- Level: Main
- Area: 121 Square Feet
- Dimensions: 11X11
Bedroom 5
- Features: Flooring (Carpet)
- Level: Basement
- Area: 144 Square Feet
- Dimensions: 16X9
Bedroom 6
- Features: Flooring (Carpet)
- Level: Basement
- Area: 208 Square Feet
- Dimensions: 16X13
Bonus room
- Features: Flooring (Carpet)
- Level: Basement
- Area: 195 Square Feet
- Dimensions: 15X13
Bonus room
- Features: Flooring (Carpet)
- Level: Basement
- Area: 156 Square Feet
- Dimensions: 12X13
Bonus room
- Features: Flooring (Carpet)
- Level: Basement
- Area: 108 Square Feet
- Dimensions: 12X9
Dining room
- Features: Flooring (Hardwood)
- Level: Main
- Area: 143 Square Feet
- Dimensions: 11X13
Family room
- Features: Flooring (Carpet)
- Level: Main
- Area: 266 Square Feet
- Dimensions: 19X14
Other
- Features: Flooring (Carpet)
- Level: Basement
- Area: 198 Square Feet
- Dimensions: 18X11
Kitchen
- Features: Kitchen (Eating Area-Breakfast Bar), Flooring (Hardwood)
- Level: Main
- Area: 144 Square Feet
- Dimensions: 12X12
Kitchen 2nd
- Features: Flooring (Vinyl)
- Level: Basement
- Area: 190 Square Feet
- Dimensions: 19X10
Laundry
- Features: Flooring (Vinyl)
- Level: Main
- Area: 48 Square Feet
- Dimensions: 6X8
Living room
- Features: Flooring (Hardwood)
- Level: Main
- Area: 345 Square Feet
- Dimensions: 23X15
Pantry
- Features: Flooring (Carpet)
- Level: Basement
- Area: 9 Square Feet
- Dimensions: 3X3
Walk in closet
- Features: Flooring (Carpet)
- Level: Main
- Area: 28 Square Feet
- Dimensions: 4X7
Walk in closet
- Features: Flooring (Carpet)
- Level: Main
- Area: 28 Square Feet
- Dimensions: 4X7
Heating
- Propane
Cooling
- Central Air
Appliances
- Included: Range, Microwave, Dishwasher, Refrigerator, Stainless Steel Appliance(s), Water Softener Owned, Gas Cooktop
- Laundry: Main Level, Gas Dryer Hookup, Multiple Locations, Sink
Features
- 1st Floor Bedroom, 1st Floor Full Bath, Walk-In Closet(s), Separate Dining Room, Pantry
- Flooring: Hardwood, Carpet
- Basement: Finished,Full
- Attic: Pull Down Stair
- Number of fireplaces: 1
- Fireplace features: Gas Log, Family Room
Interior area
- Total structure area: 4,500
- Total interior livable area: 2,290 sqft
- Finished area below ground: 1,946
Property
Parking
- Total spaces: 5
- Parking features: Concrete, Gravel, Garage Door Opener, Garage, On Site, Garage Owned, Attached
- Attached garage spaces: 5
- Has uncovered spaces: Yes
Accessibility
- Accessibility features: No Disability Access
Features
- Stories: 1
- Patio & porch: Deck
- Fencing: Electric
Lot
- Size: 15 Acres
- Dimensions: 693 X 950
- Features: Pasture
Details
- Additional structures: Barn(s), Grain Storage, Outbuilding, Second Garage, Shed(s), Stable(s), Arena, Corral(s), Indoor Riding Ring, Outdoor Riding Ring, Box Stalls
- Parcel number: 160702200008
- Special conditions: Exclusions-Call List Office
- Other equipment: Water-Softener Owned, Central Vacuum, Sump Pump
- Horse amenities: Paddocks
Construction
Type & style
- Home type: SingleFamily
- Architectural style: Ranch
- Property subtype: Single Family Residence
Materials
- Vinyl Siding
- Foundation: Concrete Perimeter
- Roof: Metal
Condition
- New construction: No
- Year built: 1999
Utilities & green energy
- Electric: 200+ Amp Service
- Sewer: Septic Tank
- Water: Well
Community & neighborhood
Security
- Security features: Carbon Monoxide Detector(s)
Location
- Region: Fisher
Other
Other facts
- Listing terms: Conventional
- Ownership: Fee Simple
Price history
| Date | Event | Price |
|---|---|---|
| 9/1/2023 | Sold | $620,000-7.5%$271/sqft |
Source: | ||
| 8/7/2023 | Contingent | $670,000$293/sqft |
Source: | ||
| 6/20/2023 | Listed for sale | $670,000$293/sqft |
Source: | ||
Public tax history
Tax history is unavailable.
Neighborhood: 61843
Nearby schools
GreatSchools rating
- 7/10Fisher Grade SchoolGrades: K-6Distance: 0.7 mi
- 9/10Fisher Jr/Sr High SchoolGrades: 7-12Distance: 0.8 mi
Schools provided by the listing agent
- Elementary: Fisher Grade School
- Middle: Fisher Jr./Sr. High School
- High: Fisher Jr./Sr. High School
- District: 1
Source: MRED as distributed by MLS GRID. This data may not be complete. We recommend contacting the local school district to confirm school assignments for this home.

Get pre-qualified for a loan
At Zillow Home Loans, we can pre-qualify you in as little as 5 minutes with no impact to your credit score.An equal housing lender. NMLS #10287.

