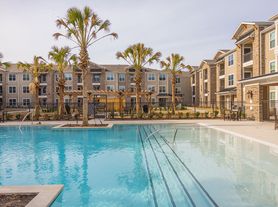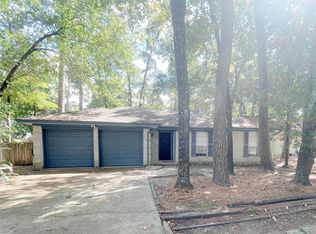24 Hour Manned Gated Community/Spacious and open floor plan in Legends Ranch. Home features the study with french doors right off the entry for peace and quiet while working, with art niches, walls of windows that really open up the room. No carpet on first floor. Living, Primary, dinning and study have wood grain tile flooring. Spacious kitchen with granite counter tops flow well into the breakfast area or the large living area. In the living area you have a built in entertainment area and gas fireplace. Primary bedroom is down with recessed ceilings & Primary bath has 2 vanities you can easily move around. Separate shower & garden tub for relaxing. Large game room upstairs. Covered back porch with a fenced back yard to keep your littles and/or pets safe and close to home. This neighborhood is something spectacular, with pools, playgrounds, splashpads and more, you won't be disappointed with this pick. All measurements must be verified. FRESH PAINT THROUGHOUT.
Copyright notice - Data provided by HAR.com 2022 - All information provided should be independently verified.
House for rent
$2,900/mo
Fees may apply
29902 Legends Ridge Dr, Spring, TX 77386
4beds
3,311sqft
Price may not include required fees and charges. Learn more|
Singlefamily
Available now
Electric
Electric dryer hookup laundry
2 Attached garage spaces parking
Natural gas, fireplace
What's special
Gas fireplaceWalls of windowsRecessed ceilingsLarge game roomStudy with french doorsArt nichesBuilt in entertainment area
- 120 days |
- -- |
- -- |
Zillow last checked: 8 hours ago
Listing updated: February 02, 2026 at 10:06am
Travel times
Looking to buy when your lease ends?
Consider a first-time homebuyer savings account designed to grow your down payment with up to a 6% match & a competitive APY.
Facts & features
Interior
Bedrooms & bathrooms
- Bedrooms: 4
- Bathrooms: 4
- Full bathrooms: 3
- 1/2 bathrooms: 1
Rooms
- Room types: Breakfast Nook, Family Room, Office
Heating
- Natural Gas, Fireplace
Cooling
- Electric
Appliances
- Included: Dishwasher, Disposal, Microwave, Oven, Range
- Laundry: Electric Dryer Hookup, Gas Dryer Hookup, Hookups, Washer Hookup
Features
- Primary Bed - 1st Floor
- Flooring: Carpet, Tile
- Has fireplace: Yes
Interior area
- Total interior livable area: 3,311 sqft
Property
Parking
- Total spaces: 2
- Parking features: Attached, Covered
- Has attached garage: Yes
- Details: Contact manager
Features
- Stories: 2
- Exterior features: Architecture Style: Traditional, Attached, Back Yard, Cleared, Electric Dryer Hookup, Gas Dryer Hookup, Gas Log, Heating: Gas, Lot Features: Back Yard, Cleared, Subdivided, Primary Bed - 1st Floor, Subdivided, Washer Hookup
Details
- Parcel number: 32830405400
Construction
Type & style
- Home type: SingleFamily
- Property subtype: SingleFamily
Condition
- Year built: 2006
Community & HOA
Location
- Region: Spring
Financial & listing details
- Lease term: Long Term,12 Months
Price history
| Date | Event | Price |
|---|---|---|
| 12/30/2025 | Price change | $2,900-1.7%$1/sqft |
Source: | ||
| 11/14/2025 | Price change | $2,950-0.8%$1/sqft |
Source: | ||
| 10/28/2025 | Price change | $2,975-0.7%$1/sqft |
Source: | ||
| 10/10/2025 | Listed for rent | $2,995+24.8%$1/sqft |
Source: | ||
| 6/9/2018 | Listing removed | $2,400$1/sqft |
Source: Keller Williams Realty - The Woodlands #53356259 Report a problem | ||
Neighborhood: Ledgends Ranch
Nearby schools
GreatSchools rating
- 8/10Birnham Woods Elementary SchoolGrades: PK-4Distance: 1.2 mi
- 7/10York Junior High SchoolGrades: 7-8Distance: 1.4 mi
- 8/10Grand Oaks High SchoolGrades: 9-12Distance: 1.7 mi

