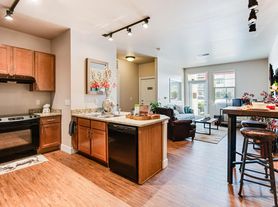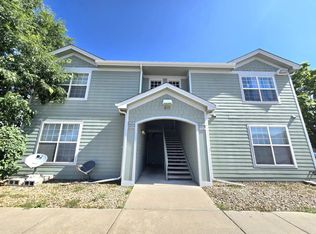Welcome to this charming two-bedroom condo offering a bright and spacious living area filled with natural light throughout the day. The kitchen comes equipped with a built-in dishwasher and microwave for your convenience. A washer and dryer are included and located in the hallway closet.
Both bedrooms feature generous walk-in closets, providing plenty of storage space. Enjoy relaxing or entertaining on the private patio just off the living room. Additional highlights include central air conditioning, assigned parking with passes, and available street parking for guests.
Residents can also take advantage of the community pool during the summer months. Pets are considered. Tenant is responsible for 100% of gas and electric utilities.
Tenant is responsible for 100% of gas and electric utilities. We require everyone 18-years or older to fill out an application and pay the $50.00 application fee. We ask for first month's rent and security deposit for move in. There is assigned parking for this property with parking passes. There is street parking for guests. Property does have an HOA.
Apartment for rent
$1,350/mo
2990 W C St UNIT 60104, Greeley, CO 80634
2beds
968sqft
Price may not include required fees and charges.
Apartment
Available now
Cats, small dogs OK
Air conditioner, central air
In unit laundry
Off street parking
Forced air
What's special
Private patioBuilt-in dishwasherGenerous walk-in closetsCentral air conditioning
- 3 days |
- -- |
- -- |
Travel times
Looking to buy when your lease ends?
Consider a first-time homebuyer savings account designed to grow your down payment with up to a 6% match & a competitive APY.
Facts & features
Interior
Bedrooms & bathrooms
- Bedrooms: 2
- Bathrooms: 1
- Full bathrooms: 1
Heating
- Forced Air
Cooling
- Air Conditioner, Central Air
Appliances
- Included: Dishwasher, Dryer, Microwave, Oven, Refrigerator, Washer
- Laundry: In Unit
Features
- Flooring: Carpet
Interior area
- Total interior livable area: 968 sqft
Property
Parking
- Parking features: Off Street
- Details: Contact manager
Features
- Exterior features: Electricity not included in rent, Gas not included in rent, Heating system: Forced Air
Details
- Parcel number: R4480606
Construction
Type & style
- Home type: Apartment
- Property subtype: Apartment
Building
Management
- Pets allowed: Yes
Community & HOA
Location
- Region: Greeley
Financial & listing details
- Lease term: 1 Year
Price history
| Date | Event | Price |
|---|---|---|
| 11/5/2025 | Listed for rent | $1,350$1/sqft |
Source: Zillow Rentals | ||
| 8/2/2025 | Listing removed | $209,500$216/sqft |
Source: | ||
| 6/16/2025 | Price change | $209,500-0.2%$216/sqft |
Source: | ||
| 2/18/2025 | Listed for sale | $210,000$217/sqft |
Source: | ||
| 2/10/2025 | Pending sale | $210,000$217/sqft |
Source: | ||
Neighborhood: 80634
There are 5 available units in this apartment building

