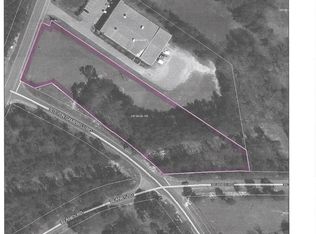Sold for $370,000 on 12/01/23
$370,000
2990 Steven Campbell Rd, Elgin, SC 29045
4beds
2,142sqft
SingleFamily
Built in 1968
2.72 Acres Lot
$377,300 Zestimate®
$173/sqft
$2,027 Estimated rent
Home value
$377,300
$351,000 - $407,000
$2,027/mo
Zestimate® history
Loading...
Owner options
Explore your selling options
What's special
Country living at its finest! This corner lot has over 2.5 acres for you and your horses all less than 10 mins. from shopping centers and restaurants on Clemson Rd. Entertain family and friends in your large updated kitchen featuring a gas stove, double wall ovens, brand new dishwasher, and a working wood burning fireplace! Enjoy the outdoors on your screened porch or large deck overlooking your backyard with over 1 acre of fenced land for your horses to roam, 2 stall horse barn with room to grow, and the large 20x40 garage/workshop with 2 garage doors and separate electric panel box! You also have another outbuilding with garage/workshop and an additional stall! This ranch style home features 4 bedrooms and 2 baths for your growing family or guests and a huge great room with gas fireplace to relax in or celebrate the holidays with your loved ones! HVAC less than 4 years old! Kershaw County Taxes! Call me today to set up your private showing of this gorgeous home!
Facts & features
Interior
Bedrooms & bathrooms
- Bedrooms: 4
- Bathrooms: 2
- Full bathrooms: 2
- Main level bathrooms: 2
Heating
- Forced air, Electric
Cooling
- Central
Appliances
- Included: Dishwasher
- Laundry: Main Level
Features
- Ceiling Fan(s), Workshop, Bookcases, Ceiling Fan, Floors-Laminate, Bookcase
- Flooring: Tile, Hardwood, Laminate, Linoleum / Vinyl
- Basement: Crawl Space
- Has fireplace: Yes
- Fireplace features: Wood Burning, Gas Log-Natural
Interior area
- Total interior livable area: 2,142 sqft
Property
Parking
- Parking features: Garage - Attached, Garage - Detached
Features
- Patio & porch: Deck, Screened Porch
- Exterior features: Brick
- Fencing: Horse Fence
Lot
- Size: 2.72 Acres
- Features: Horse OK
Details
- Additional structures: Workshop, Stable(s)
- Parcel number: 3580000004
Construction
Type & style
- Home type: SingleFamily
- Architectural style: Ranch
Condition
- Year built: 1968
Utilities & green energy
- Sewer: Septic Tank
- Water: Public
- Utilities for property: Cable Available, Electricity Connected
Community & neighborhood
Security
- Security features: Smoke Detector(s)
Location
- Region: Elgin
Other
Other facts
- WaterSource: Public
- Flooring: Carpet, Tile, Laminate, Hardwood, Vinyl
- Sewer: Septic Tank
- RoadSurfaceType: Paved
- Appliances: Dishwasher, Washer/Dryer, Double Oven, Gas Range, Built-In Range, Self Clean
- FireplaceYN: true
- InteriorFeatures: Ceiling Fan(s), Workshop, Bookcases, Ceiling Fan, Floors-Laminate, Bookcase
- Heating: Electric, Central, Fireplace(s)
- ArchitecturalStyle: Ranch
- GarageYN: true
- AttachedGarageYN: true
- HorseYN: true
- HeatingYN: true
- Utilities: Cable Available, Electricity Connected
- PatioAndPorchFeatures: Deck, Screened Porch
- CoolingYN: true
- FireplaceFeatures: Wood Burning, Gas Log-Natural
- FireplacesTotal: 2
- Basement: Crawl Space
- MainLevelBathrooms: 2
- OtherStructures: Workshop, Stable(s)
- Cooling: Central Air
- SecurityFeatures: Smoke Detector(s)
- ParkingFeatures: Garage Door Opener, Garage Attached, Enclosed Garage, Main
- LaundryFeatures: Main Level
- RoomMasterBedroomFeatures: Ceiling Fan(s), His and Hers Closets, Floors-Hardwood, Bath-Shared
- RoomKitchenFeatures: Kitchen Island, Pantry, Fireplace, Cabinets-Stained, Floors-Tile, Countertops-Marble
- RoomBedroom2Features: Ceiling Fan(s), Bath-Shared, Closet-Private
- RoomBedroom3Features: Ceiling Fan(s), Closet-Private
- RoomBedroom4Features: Ceiling Fan(s), Closet-Private
- RoomBedroom2Level: Main
- RoomBedroom3Level: Main
- RoomKitchenLevel: Main
- RoomLivingRoomLevel: Main
- RoomBedroom4Level: Main
- RoomMasterBedroomLevel: Main
- RoomLivingRoomFeatures: Bay Window, Floors-Hardwood, Ceiling Fan
- LotFeatures: Horse OK
- ConstructionMaterials: Brick-All Sides-AbvFound
- ExteriorFeatures: Gutters - Full
- Fencing: Horse Fence
- Road surface type: Paved
Price history
| Date | Event | Price |
|---|---|---|
| 7/3/2025 | Listing removed | $390,000$182/sqft |
Source: | ||
| 6/18/2025 | Pending sale | $390,000$182/sqft |
Source: | ||
| 6/2/2025 | Price change | $390,000-2.5%$182/sqft |
Source: | ||
| 5/16/2025 | Listed for sale | $400,000+8.1%$187/sqft |
Source: | ||
| 12/1/2023 | Sold | $370,000+5.7%$173/sqft |
Source: Agent Provided Report a problem | ||
Public tax history
| Year | Property taxes | Tax assessment |
|---|---|---|
| 2024 | $5,505 +248% | $285,900 +11.8% |
| 2023 | $1,582 +4.2% | $255,800 -0.5% |
| 2022 | $1,518 -68.8% | $257,000 -0.3% |
Find assessor info on the county website
Neighborhood: 29045
Nearby schools
GreatSchools rating
- 5/10Blaney Elementary SchoolGrades: PK-5Distance: 2.8 mi
- 4/10Leslie M. Stover Middle SchoolGrades: 6-8Distance: 2.8 mi
- 5/10Lugoff-Elgin High SchoolGrades: 9-12Distance: 7.7 mi
Schools provided by the listing agent
- Elementary: Blaney
- Middle: Leslie M Stover
- High: Lugoff-Elgin
- District: Kershaw County
Source: The MLS. This data may not be complete. We recommend contacting the local school district to confirm school assignments for this home.
Get a cash offer in 3 minutes
Find out how much your home could sell for in as little as 3 minutes with a no-obligation cash offer.
Estimated market value
$377,300
Get a cash offer in 3 minutes
Find out how much your home could sell for in as little as 3 minutes with a no-obligation cash offer.
Estimated market value
$377,300
