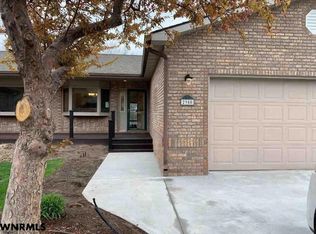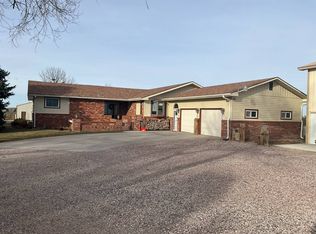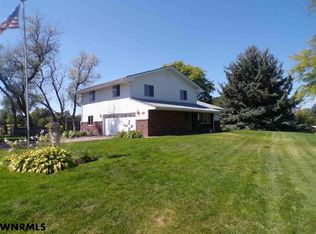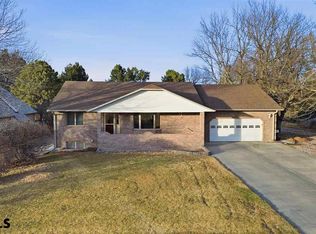Welcome to this gorgeous 5 bed, 4 bath home just off Monument Shadows Golf Course! Enter into this bright and inviting open floor plan with perfect views of the Scottsbluff Monument! This home was built in 1999 with a massive remodel and addition done in 2022. Living area has a gas fireplace and bar area with a built in wine rack, granite countertops, and seating for 4. The kitchen has custom built cabinets, walk in pantry, center island, breakfast bar, subway tile back splash and new stainless steel appliances included. Formal dining room with walk out patio doors to the covered deck. The primary bedroom is very spacious with his & hers walk-in closets. The primary bathroom features double vanity, soaker tub, massive tiled shower with dual rain water shower heads and beautiful tiled floors. Designated office space with French doors. The laundry area could be up or down. Spacious family room with walk out basement to the garage area. Separate sun room with knotty pine paneling and hot tub staying with the home. Two bedrooms in the basement in the process of being finished and will be completed soon. The five plus car heated attached garage for ALL the toys has a full kitchen and half bathroom! The corner lot is a total of 23,787 square feet with additional rocked parking area. Owner financing available, ask for details.
For sale
Price increase: $14K (11/25)
$669,000
2990 Country Club Rd, Gering, NE 69341
5beds
4baths
3,096sqft
Est.:
Single Family Residence
Built in 1999
0.55 Acres Lot
$-- Zestimate®
$216/sqft
$-- HOA
What's special
Covered deckAdditional rocked parking areaCorner lotSpacious family roomFormal dining roomGas fireplaceSoaker tub
- 326 days |
- 350 |
- 12 |
Zillow last checked: 8 hours ago
Listing updated: January 16, 2026 at 09:44am
Listed by:
Sandy Macke,
CHAMPION REALTY LLC
Source: SBCMLS,MLS#: 26180
Tour with a local agent
Facts & features
Interior
Bedrooms & bathrooms
- Bedrooms: 5
- Bathrooms: 4
- Main level bathrooms: 3
- Main level bedrooms: 2
Dining room
- Features: Formal, Laminate
Family room
- Features: Carpet
Kitchen
- Features: Laminate
Living room
- Features: Laminate
Basement
- Area: 1400
Heating
- Natural Gas, Radiant Ceiling
Cooling
- Central Air
Appliances
- Included: Electric Range, Dishwasher, Disposal, Refrigerator, Microwave, Range Hood, Water Softener Owned, Gas Water Heater
- Laundry: Main Level, In Basement
Features
- Walk-In Closet(s), Sunroom, Pantry, Eat-in Kitchen
- Doors: Storm Door(s)
- Windows: Window Treatments, Skylight(s)
- Basement: Partial,Walk-Out Access,Partially Finished
- Number of fireplaces: 1
- Fireplace features: One, Gas, Living Room
Interior area
- Total structure area: 4,496
- Total interior livable area: 3,096 sqft
- Finished area above ground: 3,096
Property
Parking
- Parking features: Attached, Garage Door Opener, Alley Access
- Has attached garage: Yes
Features
- Patio & porch: Deck
- Has spa: Yes
- Spa features: Heated
- Fencing: Wood
Lot
- Size: 0.55 Acres
- Features: Auto Und Sprnk, Established Yar, Good, Sidewalk
Details
- Parcel number: 010334190
Construction
Type & style
- Home type: SingleFamily
- Architectural style: Ranch
- Property subtype: Single Family Residence
Materials
- Frame, Hard Board, Stucco
- Roof: Composition
Condition
- New construction: No
- Year built: 1999
Utilities & green energy
- Sewer: Public Sewer
- Water: Public
- Utilities for property: Natural Gas Available, Electricity Available
Community & HOA
Community
- Security: Smoke Detector(s)
Location
- Region: Gering
Financial & listing details
- Price per square foot: $216/sqft
- Tax assessed value: $518,420
- Annual tax amount: $9,261
- Price range: $669K - $669K
- Date on market: 2/26/2025
- Road surface type: Paved
Estimated market value
Not available
Estimated sales range
Not available
$2,827/mo
Price history
Price history
| Date | Event | Price |
|---|---|---|
| 11/25/2025 | Price change | $669,000+2.1%$216/sqft |
Source: SBCMLS #26180 Report a problem | ||
| 10/14/2025 | Price change | $655,000-4.9%$212/sqft |
Source: SBCMLS #26180 Report a problem | ||
| 8/25/2025 | Price change | $689,000-1.4%$223/sqft |
Source: SBCMLS #26180 Report a problem | ||
| 6/26/2025 | Price change | $699,000-2.2%$226/sqft |
Source: SBCMLS #26180 Report a problem | ||
| 6/18/2025 | Price change | $715,000-1.4%$231/sqft |
Source: SBCMLS #26180 Report a problem | ||
Public tax history
Public tax history
| Year | Property taxes | Tax assessment |
|---|---|---|
| 2024 | $8,774 -23.3% | $518,420 -4.6% |
| 2023 | $11,436 +50.4% | $543,515 +53.2% |
| 2022 | $7,604 +5.1% | $354,784 +6.3% |
Find assessor info on the county website
BuyAbility℠ payment
Est. payment
$4,252/mo
Principal & interest
$3187
Property taxes
$831
Home insurance
$234
Climate risks
Neighborhood: 69341
Nearby schools
GreatSchools rating
- 6/10Northfield Elementary SchoolGrades: PK-5Distance: 0.8 mi
- 3/10Gering Junior High SchoolGrades: 6-8Distance: 1.9 mi
- 4/10Gering High SchoolGrades: 9-12Distance: 1.2 mi
- Loading
- Loading





