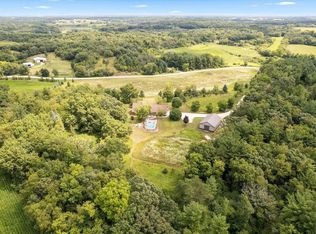Private retreat on 3 acres, surrounded by conservancy, features an in-ground saltwater pool w/elec safety cover & outdoor kitchen/living space for easy entertaining - just 5 min from Lake Geneva. Recent rehab of living space includes new Viking appliances, stunning natural quartzite counters with oversized island, cabinets, flooring, & limestone fireplace. Master BD w/Kohler tub & walk-in multi-jet shower leads to an outdoor deck with FP. Lower level w/wet bar, billiards rm, theater, 2 BR/1BA. Upper level w/LR, BD, bath, & large closet w/additional W/D - may be used as in-law suite. Sport court, hot tub, tree house, and soccer field add to the outdoor enjoyment. Attached 3 car garage, detached 3 car garage, & storage shed. Call today to view this unique home!
This property is off market, which means it's not currently listed for sale or rent on Zillow. This may be different from what's available on other websites or public sources.

