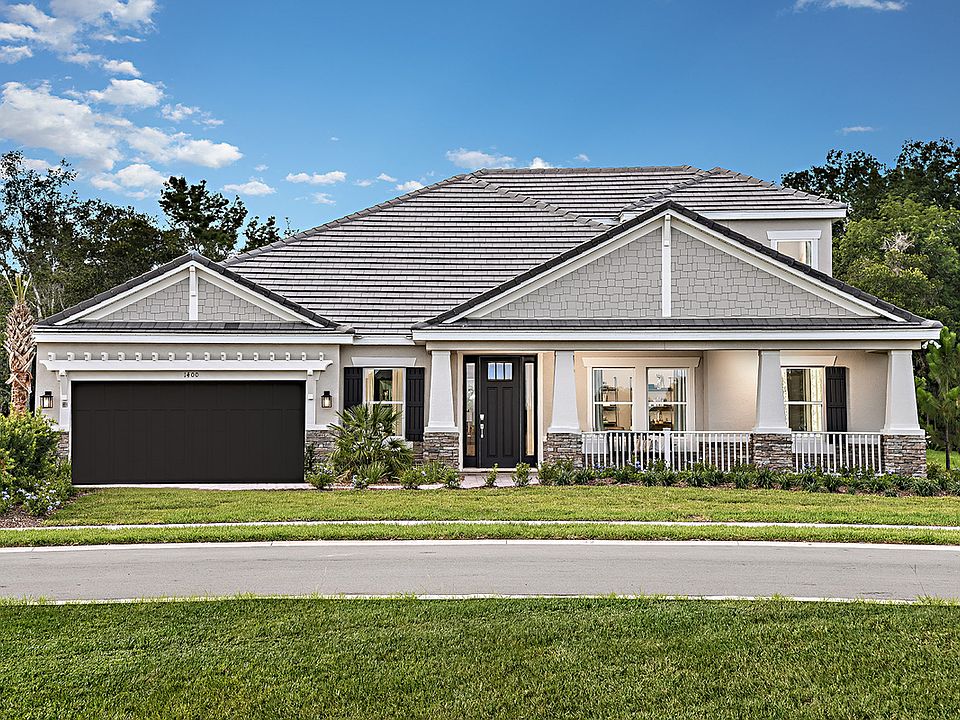MLS#1206332 Ready Now! The Saint Croix offers the perfect blend of stunning curb appeal and exquisite designer details. With 4 bedrooms and 4.5 baths, each bedroom enjoys its own private bathroom, ensuring comfort and privacy. As you step through the welcoming foyer, you'll find it seamlessly connecting to two of the secondary bedrooms. Beyond the foyer, the open-concept layout unfolds, with a gourmet kitchen featuring a central island that flows into the gathering room. From there, enjoy easy access to the spacious, covered lanai, complete with a rough-in for an outdoor kitchen. The generous primary suite is a true retreat, offering a garden tub, large walk-in shower, dual-sink vanity, and a walk-in closet. For added convenience, a private study is located just off the gathering room, perfect for work or quiet reflection. Structural options added include: gourmet kitchen, outdoor kitchen rough-in on the covered lanai, and private study.
Pending
Special offer
$599,000
2990 Arranmore Dr, Ormond Beach, FL 32174
4beds
2,921sqft
Single Family Residence, Residential
Built in ----
0.29 Acres lot
$-- Zestimate®
$205/sqft
$185/mo HOA
What's special
Central islandSpacious covered lanaiOpen-concept layoutStunning curb appealGenerous primary suiteGourmet kitchenGarden tub
- 204 days
- on Zillow |
- 144 |
- 10 |
Zillow last checked: 7 hours ago
Listing updated: June 04, 2025 at 06:20am
Listed by:
Michelle Campbell 407-756-5025,
Taylor Morrison Realty of Florida, Inc.
Source: DBAMLS,MLS#: 1206332
Travel times
Schedule tour
Select your preferred tour type — either in-person or real-time video tour — then discuss available options with the builder representative you're connected with.
Select a date
Facts & features
Interior
Bedrooms & bathrooms
- Bedrooms: 4
- Bathrooms: 5
- Full bathrooms: 4
- 1/2 bathrooms: 1
Bedroom 1
- Level: Main
- Area: 270 Square Feet
- Dimensions: 18.00 x 15.00
Bedroom 2
- Level: Main
- Area: 143 Square Feet
- Dimensions: 11.00 x 13.00
Bedroom 3
- Level: Main
- Area: 143 Square Feet
- Dimensions: 11.00 x 13.00
Bedroom 4
- Level: Main
- Area: 156 Square Feet
- Dimensions: 12.00 x 13.00
Great room
- Level: Main
- Area: 361 Square Feet
- Dimensions: 19.00 x 19.00
Kitchen
- Level: Main
- Area: 266 Square Feet
- Dimensions: 14.00 x 19.00
Office
- Level: Main
- Area: 195 Square Feet
- Dimensions: 15.00 x 13.00
Heating
- Heat Pump
Cooling
- Central Air
Appliances
- Included: Microwave, Electric Range, Electric Cooktop, Disposal, Dishwasher
- Laundry: Lower Level
Features
- Walk-In Closet(s)
- Flooring: Carpet, Tile
Interior area
- Total structure area: 3,876
- Total interior livable area: 2,921 sqft
Video & virtual tour
Property
Parking
- Total spaces: 3
- Parking features: Attached, Garage Door Opener
- Attached garage spaces: 3
Features
- Levels: One
- Stories: 1
- Patio & porch: Covered
Lot
- Size: 0.29 Acres
- Dimensions: 12500
- Features: Corner Lot
Details
- Parcel number: 313805000430
- Zoning description: Single Family
Construction
Type & style
- Home type: SingleFamily
- Architectural style: Craftsman
- Property subtype: Single Family Residence, Residential
Materials
- Block
- Foundation: Slab
- Roof: Other
Condition
- Under Construction
- New construction: Yes
Details
- Builder name: Taylor Morrison
Utilities & green energy
- Sewer: Public Sewer
- Water: Public
- Utilities for property: Other
Community & HOA
Community
- Subdivision: Windchase at Halifax Plantation
HOA
- Has HOA: Yes
- Amenities included: Clubhouse, Gated, Golf Course, Park, Tennis Court(s)
- HOA fee: $185 monthly
- HOA name: Halifax Plantation Phases II & III HOA
- HOA phone: 386-275-1087
Location
- Region: Ormond Beach
Financial & listing details
- Price per square foot: $205/sqft
- Tax assessed value: $100,000
- Annual tax amount: $1,786
- Date on market: 11/26/2024
- Listing terms: Cash,Conventional,FHA,VA Loan,Other
About the community
PoolPlaygroundTennisGolfCourse+ 1 more
Searching for a spot where golf carts are the preferred mode of transportation, and the ocean is minutes away? Welcome to Windchase at Halifax Plantation in Ormond Beach, FL, a gated community of convenience and coastal living. Nestled in the Halifax Plantation master-plan, find an 18-hole championship golf course, pro shop, tennis court, pool, fitness facilities and sports pub for gatherings with friends new and old! With easy access to I-95, US-1 and A1A, explore Tomoka State Park, Daytona Beach Boardwalk and 10,000 acres of state parks and nature preserves. Choose from homes with up to 6 beds, 4.5 baths and 3,929 Sq. Ft. on oversized 80' lots amidst lush landscapes! Explore our final opportunities today.
Secure 1% lower than current market rate
Choosing a home that can close later? We've got you covered with Buy Build Flex™.Source: Taylor Morrison

