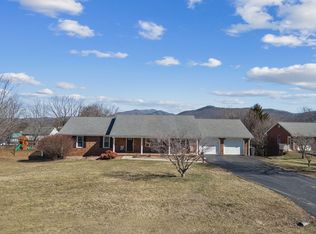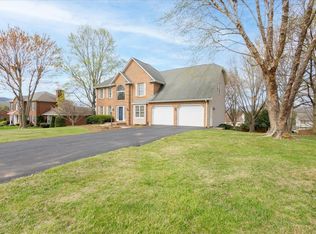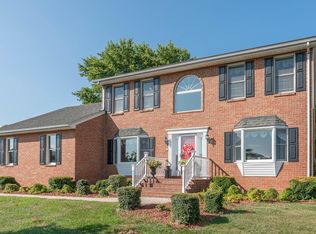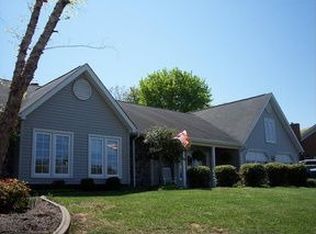Sold for $550,000
$550,000
299 Winesap Rd, Roanoke, VA 24019
5beds
3,776sqft
Single Family Residence
Built in 1994
0.5 Acres Lot
$558,800 Zestimate®
$146/sqft
$2,947 Estimated rent
Home value
$558,800
Estimated sales range
Not available
$2,947/mo
Zestimate® history
Loading...
Owner options
Explore your selling options
What's special
Beautifully updated and move-in ready 5 bedroom, 3.5 bath home featuring gorgeous kitchen with updated cabinets, granite counters, SS appliances and tile backsplash. Large primary bedroom with updated bath and huge walk-in closet. All five bedrooms on upper level. Large family room with gas log fireplace, dining room, office/living room and half bath on the main level. The mostly finished basement offers a fantastic great room with fireplace, full bath, workout room and storage area. Situated on a large, level, fenced-in half-acre lot which includes a storage building and playground area. Nice deck and covered patio overlooking the back yard. Oversized two-car garage! New blinds on all windows, new upstairs AC unit in 2023. Great Botetourt County location.
Zillow last checked: 8 hours ago
Listing updated: August 04, 2025 at 07:37am
Listed by:
DAVID LINDEN 540-293-1695,
REALSTAR, REALTORS(r) LLC
Bought with:
HEATHER PARKS TURNER, 0225076176
FIRST CHOICE REAL ESTATE LLC - HARDY
Source: RVAR,MLS#: 917848
Facts & features
Interior
Bedrooms & bathrooms
- Bedrooms: 5
- Bathrooms: 4
- Full bathrooms: 3
- 1/2 bathrooms: 1
Primary bedroom
- Level: U
Bedroom 2
- Level: U
Bedroom 3
- Level: U
Bedroom 4
- Level: U
Bedroom 5
- Level: U
Other
- Level: E
Dining room
- Level: E
Family room
- Level: E
Great room
- Level: L
Kitchen
- Level: E
Laundry
- Level: U
Living room
- Level: E
Mud room
- Level: L
Recreation room
- Level: L
Heating
- Forced Air Gas, Heat Pump Electric
Cooling
- Heat Pump Electric
Appliances
- Included: Dishwasher, Disposal, Gas Range, Range Hood, Refrigerator, Oven
Features
- Breakfast Area, Storage
- Flooring: Carpet, Ceramic Tile, Wood
- Doors: Insulated
- Windows: Screens, Tilt-In
- Has basement: Yes
- Number of fireplaces: 2
- Fireplace features: Family Room
Interior area
- Total structure area: 3,776
- Total interior livable area: 3,776 sqft
- Finished area above ground: 2,632
- Finished area below ground: 1,144
Property
Parking
- Total spaces: 6
- Parking features: Attached, Paved, Garage Door Opener, Off Street
- Has attached garage: Yes
- Covered spaces: 2
- Uncovered spaces: 4
Features
- Patio & porch: Deck, Patio
- Exterior features: Maint-Free Exterior
- Fencing: Fenced
- Has view: Yes
Lot
- Size: 0.50 Acres
Details
- Parcel number: 107(2)BK95
- Zoning: R-1
Construction
Type & style
- Home type: SingleFamily
- Architectural style: Colonial
- Property subtype: Single Family Residence
Materials
- Vinyl
Condition
- Completed
- Year built: 1994
Utilities & green energy
- Electric: 0 Phase
- Sewer: Public Sewer
- Utilities for property: Cable Connected, Underground Utilities, Cable
Community & neighborhood
Community
- Community features: Restaurant
Location
- Region: Roanoke
- Subdivision: Steeplechase
Price history
| Date | Event | Price |
|---|---|---|
| 8/4/2025 | Sold | $550,000-2.5%$146/sqft |
Source: | ||
| 6/30/2025 | Pending sale | $564,000$149/sqft |
Source: | ||
| 6/24/2025 | Price change | $564,000-2.6%$149/sqft |
Source: | ||
| 6/4/2025 | Listed for sale | $579,000+30.1%$153/sqft |
Source: | ||
| 9/30/2021 | Sold | $445,000+6%$118/sqft |
Source: | ||
Public tax history
| Year | Property taxes | Tax assessment |
|---|---|---|
| 2025 | $3,543 | $506,200 |
| 2024 | $3,543 +22.5% | $506,200 +38.3% |
| 2023 | $2,891 | $366,000 |
Find assessor info on the county website
Neighborhood: 24019
Nearby schools
GreatSchools rating
- 7/10Cloverdale Elementary SchoolGrades: K-5Distance: 0.7 mi
- 6/10Read Mountain Middle SchoolGrades: 6-8Distance: 0.6 mi
- 7/10Lord Botetourt High SchoolGrades: 9-12Distance: 3.8 mi
Schools provided by the listing agent
- Elementary: Cloverdale
- Middle: Read Mountain
- High: Lord Botetourt
Source: RVAR. This data may not be complete. We recommend contacting the local school district to confirm school assignments for this home.

Get pre-qualified for a loan
At Zillow Home Loans, we can pre-qualify you in as little as 5 minutes with no impact to your credit score.An equal housing lender. NMLS #10287.



