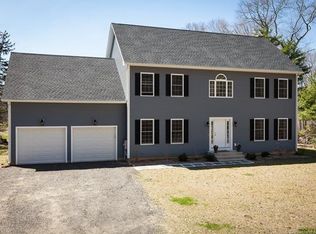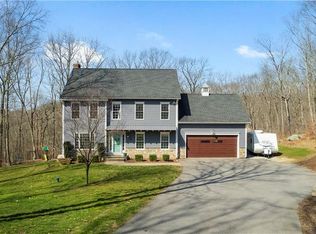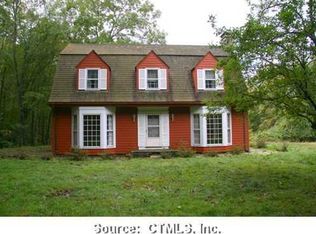Sold for $1,610,000 on 09/03/25
$1,610,000
299 Warpas Road, Madison, CT 06443
4beds
4,762sqft
Single Family Residence
Built in 2008
3.3 Acres Lot
$1,640,500 Zestimate®
$338/sqft
$7,392 Estimated rent
Home value
$1,640,500
$1.46M - $1.84M
$7,392/mo
Zestimate® history
Loading...
Owner options
Explore your selling options
What's special
Nestled on a private 3.3-acre estate, this meticulously maintained residence offers unparalleled luxury and comfort. Originally constructed in 2008 and completed in 2009, this 4-bedroom, 5-bathroom home has been thoughtfully updated to meet the highest standards. The spacious bedrooms each feature en-suite bathrooms, providing ultimate privacy and convenience. The fully finished lower level offers additional living space ideal for recreation or relaxation. A newly completed third floor presents versatile space. The stunning custom kitchen has been recently remodeled with an elegant tile backsplash, quartz countertops, Subzero & Wolfe appliances combining beauty and functionality. A well-appointed mudroom with built-in storage solutions enhances organization and accessibility. All full bathrooms have been recently remodeled, and the powder rooms feature new vanities, adding a touch of sophistication. All floors have been refinished, showcasing the home's commitment to quality, attached 2 car, detached steel-beam garage, potential 4 car w/ a loft provides ample storage andworkspace. A newer heated Gunite saltwater pool with an integrated spa offers a serene outdoor retreat. An expanded stone terrace is perfect for outdoor dining and entertaining. An outdoor shower adds convenience and luxury to your backyard oasis. Impeccable landscaping and stonework are complemented by an irrigation system to maintain the lush grounds. Beautiful fencing enhances the aesthetic of the property Conveniently located just minutes from schools, the village, and beaches, this remarkable property borders the serene Cocaponset State Forest, offering a tranquil setting for all. This extraordinary home seamlessly blends modern amenities with timeless elegance, creating a living experience that is both luxurious and inviting.
Zillow last checked: 8 hours ago
Listing updated: September 09, 2025 at 01:53pm
Listed by:
Cathy Lynch & Team,
Cathy Lynch 203-627-2331,
Coldwell Banker Realty 203-245-4700
Bought with:
Tina Rupp, RES.0799372
William Pitt Sotheby's Int'l
Source: Smart MLS,MLS#: 24103473
Facts & features
Interior
Bedrooms & bathrooms
- Bedrooms: 4
- Bathrooms: 7
- Full bathrooms: 5
- 1/2 bathrooms: 2
Primary bedroom
- Features: Hydro-Tub, Stall Shower
- Level: Upper
- Area: 437 Square Feet
- Dimensions: 19 x 23
Bedroom
- Features: Full Bath
- Level: Upper
- Area: 238 Square Feet
- Dimensions: 14 x 17
Bedroom
- Features: Full Bath
- Level: Upper
- Area: 182 Square Feet
- Dimensions: 13 x 14
Bedroom
- Features: Full Bath
- Level: Upper
- Area: 165 Square Feet
- Dimensions: 11 x 15
Dining room
- Level: Main
- Area: 182 Square Feet
- Dimensions: 13 x 14
Family room
- Features: Bookcases, Fireplace, Sunken
- Level: Main
- Area: 391 Square Feet
- Dimensions: 17 x 23
Kitchen
- Features: Fireplace
- Level: Main
- Area: 238 Square Feet
- Dimensions: 14 x 17
Living room
- Level: Main
- Area: 238 Square Feet
- Dimensions: 14 x 17
Other
- Level: Other
- Area: 391 Square Feet
- Dimensions: 17 x 23
Other
- Level: Other
- Area: 480 Square Feet
- Dimensions: 16 x 30
Heating
- Hydro Air, Propane
Cooling
- Central Air
Appliances
- Included: Oven/Range, Subzero, Ice Maker, Dishwasher, Washer, Dryer, Water Heater, Tankless Water Heater
- Laundry: Lower Level
Features
- Open Floorplan, Entrance Foyer
- Windows: Thermopane Windows
- Basement: Full,Partially Finished
- Attic: Storage,Finished,Access Via Hatch
- Number of fireplaces: 1
Interior area
- Total structure area: 4,762
- Total interior livable area: 4,762 sqft
- Finished area above ground: 4,762
Property
Parking
- Total spaces: 4
- Parking features: Barn, Attached, Detached, Garage Door Opener
- Attached garage spaces: 4
Features
- Patio & porch: Patio
- Has private pool: Yes
- Pool features: Gunite, Heated, In Ground
Lot
- Size: 3.30 Acres
- Features: Dry, Level, Landscaped
Details
- Parcel number: 1158376
- Zoning: RU-1
- Other equipment: Generator
Construction
Type & style
- Home type: SingleFamily
- Architectural style: Colonial
- Property subtype: Single Family Residence
Materials
- Vinyl Siding
- Foundation: Concrete Perimeter
- Roof: Asphalt
Condition
- New construction: No
- Year built: 2008
Utilities & green energy
- Sewer: Septic Tank
- Water: Well
- Utilities for property: Cable Available
Green energy
- Energy efficient items: Windows
Community & neighborhood
Security
- Security features: Security System
Community
- Community features: Golf, Health Club, Library, Shopping/Mall
Location
- Region: Madison
Price history
| Date | Event | Price |
|---|---|---|
| 9/3/2025 | Sold | $1,610,000+11%$338/sqft |
Source: | ||
| 6/25/2025 | Pending sale | $1,450,000$304/sqft |
Source: | ||
| 6/19/2025 | Listed for sale | $1,450,000+90.8%$304/sqft |
Source: | ||
| 3/30/2020 | Sold | $760,000-4.9%$160/sqft |
Source: | ||
| 2/24/2020 | Pending sale | $799,000$168/sqft |
Source: Coldwell Banker Residential Brokerage - Madison Office #170272921 Report a problem | ||
Public tax history
| Year | Property taxes | Tax assessment |
|---|---|---|
| 2025 | $17,729 +2% | $790,400 |
| 2024 | $17,389 +9.8% | $790,400 +49.5% |
| 2023 | $15,842 +5.6% | $528,600 +3.7% |
Find assessor info on the county website
Neighborhood: 06443
Nearby schools
GreatSchools rating
- 10/10J. Milton Jeffrey Elementary SchoolGrades: K-3Distance: 1.5 mi
- 9/10Walter C. Polson Upper Middle SchoolGrades: 6-8Distance: 1.4 mi
- 10/10Daniel Hand High SchoolGrades: 9-12Distance: 1.6 mi
Schools provided by the listing agent
- High: Daniel Hand
Source: Smart MLS. This data may not be complete. We recommend contacting the local school district to confirm school assignments for this home.

Get pre-qualified for a loan
At Zillow Home Loans, we can pre-qualify you in as little as 5 minutes with no impact to your credit score.An equal housing lender. NMLS #10287.
Sell for more on Zillow
Get a free Zillow Showcase℠ listing and you could sell for .
$1,640,500
2% more+ $32,810
With Zillow Showcase(estimated)
$1,673,310

