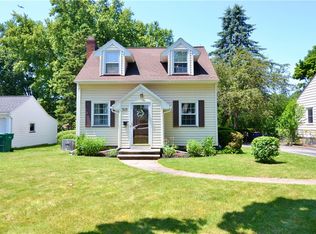Closed
$170,000
299 Walzer Rd, Rochester, NY 14622
3beds
1,236sqft
Single Family Residence
Built in 1935
0.27 Acres Lot
$223,100 Zestimate®
$138/sqft
$2,411 Estimated rent
Home value
$223,100
$207,000 - $239,000
$2,411/mo
Zestimate® history
Loading...
Owner options
Explore your selling options
What's special
Picture Perfect 1930's Cape is loaded with Charm and Character! Located on a Lovely Neighborhood street....in a Super Convenient Location. Gleaming Hardwood Floors Greet You in the Spacious Living Room with Cozy Fireplace. The Generous Eat-in Kitchen features a Wall Oven, Cook Top and Newer Stainless Steel Refrigerator, Dishwasher and Microwave! You will find Two First Floor Bedrooms and One Bedroom Upstairs with an Adjacent Nook, just Perfect for an Office. The Lower Level Features New Flooring and provides Ideal Space for Playroom, Gaming, Media Room and Entertaining. There is also a Cute Half Bath! The Attached 1.5 car garage is Super Clean and has Plenty of Room for a Handy Workshop and Storage. You will LOVE the Double Wide Driveway for Parking Ease. The Extra Deep Rear Yard is Perfect for Gardening and Recreation!! The Ample Shed provides even more Storage Options. Updates include: Vinyl Windows, Glass Block Windows, High Efficiency Furnace, Some Flooring and Bath Upgrades. Delayed negotiations until Thursday, 11/02/23 at 12:30pm. WELCOME HOME!!
Zillow last checked: 8 hours ago
Listing updated: June 07, 2024 at 06:55am
Listed by:
Mary Jo Karpenko 585-389-4059,
Howard Hanna
Bought with:
Janet R. D'Ambrosio, 30DA0452821
Howard Hanna
Source: NYSAMLSs,MLS#: R1506558 Originating MLS: Rochester
Originating MLS: Rochester
Facts & features
Interior
Bedrooms & bathrooms
- Bedrooms: 3
- Bathrooms: 2
- Full bathrooms: 1
- 1/2 bathrooms: 1
- Main level bathrooms: 1
- Main level bedrooms: 2
Heating
- Gas, Forced Air
Cooling
- Central Air
Appliances
- Included: Built-In Range, Built-In Oven, Dryer, Dishwasher, Electric Cooktop, Disposal, Gas Water Heater, Microwave, Refrigerator, Washer, Humidifier
- Laundry: In Basement
Features
- Ceiling Fan(s), Eat-in Kitchen, Separate/Formal Living Room, Home Office, Bedroom on Main Level, Main Level Primary, Programmable Thermostat
- Flooring: Carpet, Hardwood, Laminate, Tile, Varies, Vinyl
- Windows: Thermal Windows
- Basement: Full,Partially Finished
- Number of fireplaces: 1
Interior area
- Total structure area: 1,236
- Total interior livable area: 1,236 sqft
Property
Parking
- Total spaces: 1.5
- Parking features: Attached, Electricity, Garage, Driveway
- Attached garage spaces: 1.5
Features
- Exterior features: Blacktop Driveway, Fence
- Fencing: Partial
Lot
- Size: 0.27 Acres
- Dimensions: 55 x 212
- Features: Rectangular, Rectangular Lot, Residential Lot
Details
- Additional structures: Shed(s), Storage
- Parcel number: 2634000771400001041000
- Special conditions: Standard
Construction
Type & style
- Home type: SingleFamily
- Architectural style: Cape Cod
- Property subtype: Single Family Residence
Materials
- Vinyl Siding
- Foundation: Block
- Roof: Asphalt
Condition
- Resale
- Year built: 1935
Utilities & green energy
- Electric: Circuit Breakers
- Sewer: Connected
- Water: Connected, Public
- Utilities for property: Cable Available, High Speed Internet Available, Sewer Connected, Water Connected
Community & neighborhood
Location
- Region: Rochester
- Subdivision: Wakefield Sec 01
Other
Other facts
- Listing terms: Cash,Conventional,VA Loan
Price history
| Date | Event | Price |
|---|---|---|
| 5/31/2024 | Sold | $170,000+6.3%$138/sqft |
Source: | ||
| 11/6/2023 | Pending sale | $159,900$129/sqft |
Source: | ||
| 10/26/2023 | Listed for sale | $159,900+88.1%$129/sqft |
Source: | ||
| 12/21/2011 | Sold | $85,000+0.6%$69/sqft |
Source: | ||
| 11/1/2011 | Price change | $84,500-5.3%$68/sqft |
Source: ERA Hunt Real Estate #r170466 Report a problem | ||
Public tax history
| Year | Property taxes | Tax assessment |
|---|---|---|
| 2024 | -- | $155,000 |
| 2023 | -- | $155,000 +50.9% |
| 2022 | -- | $102,700 |
Find assessor info on the county website
Neighborhood: 14622
Nearby schools
GreatSchools rating
- NAIvan L Green Primary SchoolGrades: PK-2Distance: 0.3 mi
- 3/10East Irondequoit Middle SchoolGrades: 6-8Distance: 1.4 mi
- 6/10Eastridge Senior High SchoolGrades: 9-12Distance: 0.6 mi
Schools provided by the listing agent
- District: East Irondequoit
Source: NYSAMLSs. This data may not be complete. We recommend contacting the local school district to confirm school assignments for this home.
