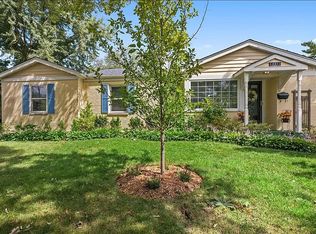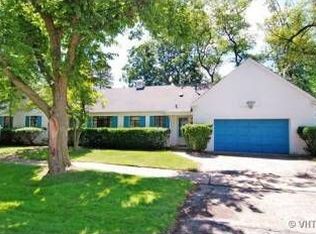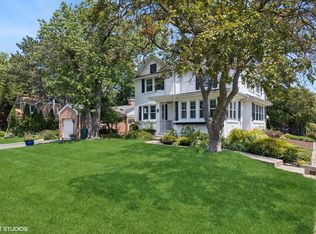Closed
$700,000
299 Wagner Rd, Northfield, IL 60093
3beds
2,257sqft
Single Family Residence
Built in 1950
8,319.96 Square Feet Lot
$809,200 Zestimate®
$310/sqft
$4,906 Estimated rent
Home value
$809,200
$761,000 - $866,000
$4,906/mo
Zestimate® history
Loading...
Owner options
Explore your selling options
What's special
Ranch home in the heart of Northfield! This charming 3-bedroom, 2.5-bathroom residence, nestled within walking distance to schools, the town center, and the forest preserve, promises an idyllic suburban lifestyle. Embrace the allure of a gardener's paradise, where the air is perfumed with the sweet scent of blooming flowers in the spring and summer, and maintenance is a thing of the past. Sunlight floods every corner of this home, creating a warm and inviting ambiance no matter the time of day. This home has updated bathrooms, fresh paint throughout, hardwood floors and an abundance of living space for all your needs. The piece de resistance? A stunning sunroom with new floors, inviting you to bask in the beauty of your surroundings. Don't let this opportunity slip away - your perfect home awaits, offering not just a residence but a lifestyle where every detail exudes comfort and style. Discover the quintessence of Northfield living - your home is about to become a reality.
Zillow last checked: 8 hours ago
Listing updated: March 21, 2024 at 09:18am
Listing courtesy of:
Audrey Gourguechon 847-525-1493,
@properties Christie's International Real Estate
Bought with:
Kati Spaniak
eXp Realty
Kati Spaniak
eXp Realty
Source: MRED as distributed by MLS GRID,MLS#: 11950732
Facts & features
Interior
Bedrooms & bathrooms
- Bedrooms: 3
- Bathrooms: 3
- Full bathrooms: 2
- 1/2 bathrooms: 1
Primary bedroom
- Features: Flooring (Hardwood), Window Treatments (Aluminum Frames, Window Treatments, Wood Frames), Bathroom (Full)
- Level: Main
- Area: 208 Square Feet
- Dimensions: 13X16
Bedroom 2
- Features: Flooring (Hardwood), Window Treatments (Aluminum Frames, Curtains/Drapes, Window Treatments, Wood Frames)
- Level: Main
- Area: 154 Square Feet
- Dimensions: 11X14
Bedroom 3
- Features: Flooring (Hardwood), Window Treatments (Aluminum Frames, Blinds, Wood Frames)
- Level: Main
- Area: 110 Square Feet
- Dimensions: 11X10
Dining room
- Features: Flooring (Hardwood), Window Treatments (Aluminum Frames, Wood Frames)
- Level: Main
- Area: 143 Square Feet
- Dimensions: 11X13
Family room
- Features: Flooring (Wood Laminate)
- Level: Main
- Area: 182 Square Feet
- Dimensions: 13X14
Kitchen
- Features: Kitchen (Eating Area-Table Space, Galley, Pantry-Closet, Custom Cabinetry, Granite Counters), Flooring (Porcelain Tile), Window Treatments (Aluminum Frames, Wood Frames)
- Level: Main
- Area: 208 Square Feet
- Dimensions: 13X16
Laundry
- Features: Flooring (Porcelain Tile)
- Level: Basement
- Area: 150 Square Feet
- Dimensions: 10X15
Living room
- Features: Flooring (Hardwood), Window Treatments (Display Window(s))
- Level: Main
- Area: 435 Square Feet
- Dimensions: 15X29
Heating
- Natural Gas
Cooling
- Central Air
Appliances
- Included: Range, Dishwasher, Refrigerator, Freezer, Disposal, Cooktop, Gas Cooktop, Electric Oven, Range Hood
- Laundry: Gas Dryer Hookup
Features
- 1st Floor Bedroom, 1st Floor Full Bath, High Ceilings, Open Floorplan, Dining Combo, Granite Counters, Replacement Windows
- Flooring: Hardwood, Laminate
- Doors: Storm Door(s)
- Windows: Replacement Windows, Screens, Drapes
- Basement: Partially Finished,Partial
- Attic: Pull Down Stair
- Number of fireplaces: 1
- Fireplace features: Wood Burning, Living Room
Interior area
- Total structure area: 2,257
- Total interior livable area: 2,257 sqft
Property
Parking
- Total spaces: 4
- Parking features: Asphalt, Gravel, Garage Door Opener, On Site, Garage Owned, Attached, Owned, Garage
- Attached garage spaces: 2
- Has uncovered spaces: Yes
Accessibility
- Accessibility features: No Disability Access
Features
- Stories: 1
- Patio & porch: Patio
- Exterior features: Outdoor Grill
Lot
- Size: 8,319 sqft
- Dimensions: 105X66
- Features: Corner Lot
Details
- Additional structures: Pergola
- Parcel number: 04244070410000
- Special conditions: List Broker Must Accompany
Construction
Type & style
- Home type: SingleFamily
- Architectural style: Ranch
- Property subtype: Single Family Residence
Materials
- Brick
- Foundation: Concrete Perimeter
- Roof: Asphalt
Condition
- New construction: No
- Year built: 1950
Utilities & green energy
- Electric: 200+ Amp Service
- Sewer: Public Sewer
- Water: Lake Michigan
Community & neighborhood
Community
- Community features: Park, Curbs, Sidewalks, Street Lights, Street Paved
Location
- Region: Northfield
Other
Other facts
- Listing terms: Conventional
- Ownership: Fee Simple
Price history
| Date | Event | Price |
|---|---|---|
| 3/21/2024 | Sold | $700,000+5.3%$310/sqft |
Source: | ||
| 2/29/2024 | Pending sale | $665,000$295/sqft |
Source: | ||
| 1/17/2024 | Contingent | $665,000$295/sqft |
Source: | ||
| 1/15/2024 | Listed for sale | $665,000+47.9%$295/sqft |
Source: | ||
| 1/7/2004 | Sold | $449,500$199/sqft |
Source: Public Record Report a problem | ||
Public tax history
| Year | Property taxes | Tax assessment |
|---|---|---|
| 2023 | $9,536 +5.7% | $47,493 |
| 2022 | $9,021 +22.1% | $47,493 +40.5% |
| 2021 | $7,388 +1.5% | $33,795 |
Find assessor info on the county website
Neighborhood: 60093
Nearby schools
GreatSchools rating
- 9/10Middlefork Primary SchoolGrades: K-3Distance: 0.2 mi
- 10/10Sunset Ridge Elementary SchoolGrades: 4-8Distance: 0.7 mi
- NANew Trier Township H S NorthfieldGrades: 9Distance: 1 mi
Schools provided by the listing agent
- Elementary: Middlefork Primary School
- Middle: Sunset Ridge Elementary School
- High: New Trier Twp H.S. Northfield/Wi
- District: 29
Source: MRED as distributed by MLS GRID. This data may not be complete. We recommend contacting the local school district to confirm school assignments for this home.
Get a cash offer in 3 minutes
Find out how much your home could sell for in as little as 3 minutes with a no-obligation cash offer.
Estimated market value$809,200
Get a cash offer in 3 minutes
Find out how much your home could sell for in as little as 3 minutes with a no-obligation cash offer.
Estimated market value
$809,200


