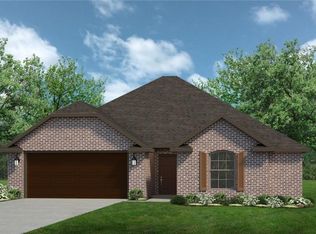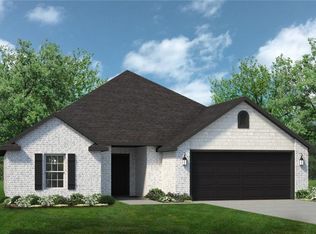Sold for $314,000 on 05/16/25
$314,000
299 W Tyler Rd, Farmington, AR 72730
3beds
1,452sqft
Single Family Residence
Built in 2023
7,405.2 Square Feet Lot
$321,500 Zestimate®
$216/sqft
$1,594 Estimated rent
Home value
$321,500
$293,000 - $354,000
$1,594/mo
Zestimate® history
Loading...
Owner options
Explore your selling options
What's special
Gorgeous virtually brand new brick home in an outstanding location close to schools and everything in Farmington. You will fall in love with the open floor plan with a fireplace centerpiece in the living room flaked by two tall windows beaming lots of natural light. The crown molding in living areas is a beautiful touch to this home as well. From the living room you go right to the open kitchen with bar top and dining area, perfect for hosting friends and family, featuring stainless steel appliances, modern white cabinets, pantry and plenty of granite countertops. The large primary bedroom features a trey ceiling and an ensuite with dual vanities and walk in closet. Two more good sized bedrooms and another bathroom wrap up the sleeping quarters. When it is time to unwind go out back and relax under the covered back porch and watch the kids and pets play in the fully fenced flat backyard. Call today to schedule this home before someone else does!
Zillow last checked: 8 hours ago
Listing updated: May 21, 2025 at 11:15am
Listed by:
Ryan Hill 479-422-2935,
The Virtual Realty Group
Bought with:
Emmie Thomas, SA00081396
Collier & Associates
Source: ArkansasOne MLS,MLS#: 1303825 Originating MLS: Northwest Arkansas Board of REALTORS MLS
Originating MLS: Northwest Arkansas Board of REALTORS MLS
Facts & features
Interior
Bedrooms & bathrooms
- Bedrooms: 3
- Bathrooms: 2
- Full bathrooms: 2
Heating
- Central, Gas
Cooling
- Central Air, Electric
Appliances
- Included: Dishwasher, Electric Range, Disposal, Gas Water Heater, Microwave, ENERGY STAR Qualified Appliances, Plumbed For Ice Maker
- Laundry: Washer Hookup, Dryer Hookup
Features
- Attic, Ceiling Fan(s), Eat-in Kitchen, Granite Counters, Pantry, Storage, Walk-In Closet(s), Window Treatments
- Flooring: Carpet, Ceramic Tile, Luxury Vinyl Plank
- Windows: Blinds
- Has basement: No
- Number of fireplaces: 1
- Fireplace features: Gas Log, Living Room
Interior area
- Total structure area: 1,452
- Total interior livable area: 1,452 sqft
Property
Parking
- Total spaces: 2
- Parking features: Attached, Garage, Garage Door Opener
- Has attached garage: Yes
- Covered spaces: 2
Features
- Levels: One
- Stories: 1
- Patio & porch: Covered, Porch
- Exterior features: Concrete Driveway
- Pool features: None
- Fencing: Privacy,Wood
- Waterfront features: None
Lot
- Size: 7,405 sqft
- Features: Landscaped, Level, Near Park, Subdivision
Details
- Additional structures: None
- Parcel number: 76004809000
- Special conditions: None
Construction
Type & style
- Home type: SingleFamily
- Property subtype: Single Family Residence
Materials
- Brick
- Foundation: Slab
- Roof: Architectural,Shingle
Condition
- New construction: No
- Year built: 2023
Utilities & green energy
- Sewer: Public Sewer
- Water: Public
- Utilities for property: Electricity Available, Natural Gas Available, Sewer Available, Water Available
Green energy
- Energy efficient items: Appliances
Community & neighborhood
Security
- Security features: Smoke Detector(s)
Community
- Community features: Near Fire Station, Near Schools, Park
Location
- Region: Farmington
- Subdivision: The Grove At Engle's Mill, Phase 3
HOA & financial
HOA
- HOA fee: $100 annually
- Services included: Other
Price history
| Date | Event | Price |
|---|---|---|
| 5/16/2025 | Sold | $314,000-0.3%$216/sqft |
Source: | ||
| 4/11/2025 | Listed for sale | $314,947+7.7%$217/sqft |
Source: | ||
| 10/27/2023 | Sold | $292,461+2.6%$201/sqft |
Source: | ||
| 6/29/2023 | Listed for sale | $284,950$196/sqft |
Source: | ||
Public tax history
| Year | Property taxes | Tax assessment |
|---|---|---|
| 2024 | $2,390 +933.1% | $56,770 +1161.6% |
| 2023 | $231 | $4,500 |
Find assessor info on the county website
Neighborhood: 72730
Nearby schools
GreatSchools rating
- 6/10Bob Folsom Elementary SchoolGrades: K-3Distance: 0.3 mi
- 7/10Farmington Junior High SchoolGrades: 7-9Distance: 0.6 mi
- 7/10Farmington High SchoolGrades: 10-12Distance: 0.4 mi
Schools provided by the listing agent
- District: Farmington
Source: ArkansasOne MLS. This data may not be complete. We recommend contacting the local school district to confirm school assignments for this home.

Get pre-qualified for a loan
At Zillow Home Loans, we can pre-qualify you in as little as 5 minutes with no impact to your credit score.An equal housing lender. NMLS #10287.
Sell for more on Zillow
Get a free Zillow Showcase℠ listing and you could sell for .
$321,500
2% more+ $6,430
With Zillow Showcase(estimated)
$327,930

