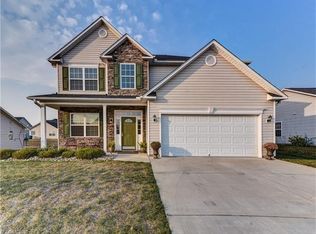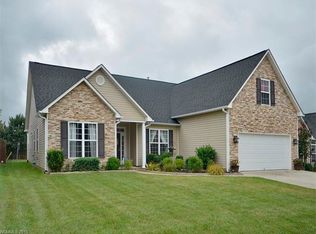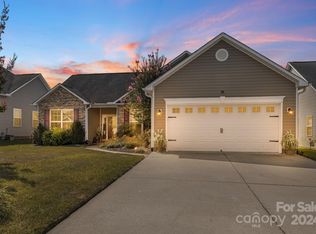Closed
$395,000
299 W Swift Creek Rd, Fletcher, NC 28732
3beds
1,329sqft
Single Family Residence
Built in 2010
0.17 Acres Lot
$392,900 Zestimate®
$297/sqft
$2,126 Estimated rent
Home value
$392,900
$361,000 - $428,000
$2,126/mo
Zestimate® history
Loading...
Owner options
Explore your selling options
What's special
Welcome to this charming and well-cared-for 3 bedroom, 2 bath home that blends thoughtful updates, modern convenience, and community connection. From the moment you arrive, you’ll notice the curb appeal and the added parking area alongside the driveway—perfect for extra vehicles, guests, or easy everyday use.
Inside, the home has been lovingly maintained and refreshed throughout 2024 with brand new LVP flooring, fresh paint, updated light fixtures, and beautifully modernized bathrooms. The living room offers a cozy gathering space filled with natural light and features a welcoming fireplace as its centerpiece. Ceiling fans in every room add year-round comfort, while the layout flows easily for everyday living.
The primary suite provides a calm retreat with its updated finishes, while two additional bedrooms offer flexibility for guests, a home office, or hobbies. Both bathrooms have been stylishly updated, creating a clean and modern feel.
Step outside and enjoy one of the best features of the property—a large, fenced-in backyard that’s perfect for entertaining, relaxing, or simply enjoying the outdoors. The concrete patio is an ideal spot for grilling or outdoor dining, while the firepit area makes the yard an inviting gathering place for evenings under the stars.
This home isn’t just about what’s inside the four walls—the neighborhood itself is part of what makes it so special. You’ll be within walking distance to the community pool, playground, picnic, and recreation area, where neighbors gather and weekly food trucks bring variety and fun right to your doorstep.
All of this is located in the highly rated Glenn Marlow/Rugby/West Henderson school district and just minutes from both Asheville and Hendersonville, giving you the best of both worlds— welcoming community charm with easy access to city conveniences.
Well-maintained, thoughtfully updated, and full of warmth, this home is ready to welcome its next chapter.
Zillow last checked: 8 hours ago
Listing updated: October 20, 2025 at 02:53pm
Listing Provided by:
Caryn Huggins Caryn@SouthernRootsRealEstate.net,
Southern Roots Real Estate
Bought with:
Leslie Davis
Keller Williams Professionals
Source: Canopy MLS as distributed by MLS GRID,MLS#: 4297720
Facts & features
Interior
Bedrooms & bathrooms
- Bedrooms: 3
- Bathrooms: 2
- Full bathrooms: 2
- Main level bedrooms: 3
Primary bedroom
- Features: Ceiling Fan(s)
- Level: Main
- Area: 167.07 Square Feet
- Dimensions: 13' 10" X 12' 1"
Bedroom s
- Features: Ceiling Fan(s)
- Level: Main
- Area: 144.93 Square Feet
- Dimensions: 13' 1" X 11' 1"
Bedroom s
- Features: Ceiling Fan(s), Split BR Plan
- Level: Main
- Area: 165.88 Square Feet
- Dimensions: 11' 0" X 15' 1"
Bathroom full
- Level: Main
- Area: 48.7 Square Feet
- Dimensions: 9' 5" X 5' 2"
Bathroom full
- Level: Main
- Area: 51.21 Square Feet
- Dimensions: 10' 1" X 5' 1"
Living room
- Features: Ceiling Fan(s)
- Level: Main
- Area: 379.23 Square Feet
- Dimensions: 21' 8" X 17' 6"
Heating
- Forced Air, Natural Gas
Cooling
- Ceiling Fan(s), Central Air, Electric
Appliances
- Included: Dishwasher, Disposal, Dryer, Electric Oven, Electric Range, Microwave, Washer
- Laundry: In Hall, Inside, Laundry Closet, Main Level
Features
- Flooring: Vinyl
- Windows: Insulated Windows
- Has basement: No
- Attic: Pull Down Stairs
- Fireplace features: Gas Log, Living Room
Interior area
- Total structure area: 1,329
- Total interior livable area: 1,329 sqft
- Finished area above ground: 1,329
- Finished area below ground: 0
Property
Parking
- Total spaces: 1
- Parking features: Attached Garage, Garage on Main Level
- Attached garage spaces: 1
Features
- Levels: One
- Stories: 1
- Patio & porch: Patio
- Pool features: Community
- Fencing: Back Yard,Privacy,Wood
Lot
- Size: 0.17 Acres
- Features: Level
Details
- Parcel number: 1012962
- Zoning: R1
- Special conditions: Standard
Construction
Type & style
- Home type: SingleFamily
- Property subtype: Single Family Residence
Materials
- Vinyl
- Foundation: Slab
Condition
- New construction: No
- Year built: 2010
Utilities & green energy
- Sewer: Public Sewer
- Water: City
- Utilities for property: Underground Power Lines, Underground Utilities
Community & neighborhood
Security
- Security features: Security System
Community
- Community features: Picnic Area, Playground, Recreation Area, Street Lights
Location
- Region: Fletcher
- Subdivision: River Stone
HOA & financial
HOA
- Has HOA: Yes
- HOA fee: $400 annually
- Association name: IPM
- Association phone: 828-650-6875
Other
Other facts
- Listing terms: Cash,Conventional,FHA,USDA Loan,VA Loan
- Road surface type: Concrete, Paved
Price history
| Date | Event | Price |
|---|---|---|
| 10/20/2025 | Sold | $395,000$297/sqft |
Source: | ||
| 9/1/2025 | Listed for sale | $395,000+49.1%$297/sqft |
Source: | ||
| 7/31/2020 | Sold | $265,000-3.6%$199/sqft |
Source: | ||
| 6/25/2020 | Pending sale | $275,000$207/sqft |
Source: Keller Williams - Weaverville #3625578 Report a problem | ||
| 5/29/2020 | Listed for sale | $275,000+25.6%$207/sqft |
Source: Keller Williams - Weaverville #3625578 Report a problem | ||
Public tax history
| Year | Property taxes | Tax assessment |
|---|---|---|
| 2024 | $2,059 | $384,100 |
| 2023 | $2,059 +32.1% | $384,100 +66.6% |
| 2022 | $1,559 | $230,600 |
Find assessor info on the county website
Neighborhood: 28732
Nearby schools
GreatSchools rating
- 6/10Glenn C Marlow ElementaryGrades: K-5Distance: 1.3 mi
- 6/10Rugby MiddleGrades: 6-8Distance: 3.1 mi
- 8/10West Henderson HighGrades: 9-12Distance: 2.6 mi
Schools provided by the listing agent
- Elementary: Glen Marlow
- Middle: Rugby
- High: West Henderson
Source: Canopy MLS as distributed by MLS GRID. This data may not be complete. We recommend contacting the local school district to confirm school assignments for this home.
Get a cash offer in 3 minutes
Find out how much your home could sell for in as little as 3 minutes with a no-obligation cash offer.
Estimated market value
$392,900


