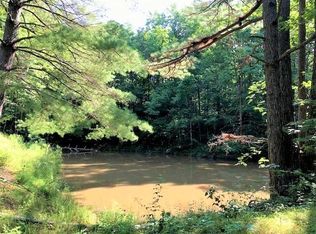Sold for $451,000 on 10/04/23
$451,000
299 Valley View Rd, Morehead, KY 40351
5beds
3,240sqft
Single Family Residence
Built in 1985
2.57 Acres Lot
$-- Zestimate®
$139/sqft
$2,251 Estimated rent
Home value
Not available
Estimated sales range
Not available
$2,251/mo
Zestimate® history
Loading...
Owner options
Explore your selling options
What's special
Introducing 299 Valley View Road, a spacious custom-built home nestled on 2.7 private nature lover's acres with a separate cottage. This remarkable property boasts luxurious features, including a fireplace in the super family room, formal living and dining rooms, and a remodeled kitchen with a walk-in pantry, custom island, and updated appliances. With 5 bedrooms, 2&1/2 baths, hardwood flooring, and ample built-ins, this home offers functionality and style. Recently painted throughout, with updated lighting and a refreshed interior, every detail has been thoughtfully attended to. Relish in the beauty of fall evenings on the screened-in porch with trex decking, or enjoy grilling on the extended deck. Recent upgrades include a new front exterior door, exterior light fixtures, retiled entryway, and new stair railing. Additional renovations include remodeled bathrooms, refinished floors, and the addition of a mini-split unit in the rec room. The property also features a detached metal garage! The cottage has 2 bedrooms, 1&1/2 baths, full kitchen and family room. Embrace luxury, comfort, and natural serenity!
Zillow last checked: 9 hours ago
Listing updated: August 28, 2025 at 10:52pm
Listed by:
Crystal Towe 859-492-8861,
The Real Estate Group
Bought with:
Keith White, 220535
CENTURY 21 Advantage Realty
Source: Imagine MLS,MLS#: 23015513
Facts & features
Interior
Bedrooms & bathrooms
- Bedrooms: 5
- Bathrooms: 3
- Full bathrooms: 2
- 1/2 bathrooms: 1
Primary bedroom
- Level: First
Bedroom 1
- Level: Second
Bedroom 2
- Level: Second
Bedroom 3
- Level: Second
Bedroom 4
- Level: Second
Bathroom 1
- Description: Full Bath
- Level: First
Bathroom 2
- Description: Full Bath
- Level: Second
Bathroom 3
- Description: Half Bath
- Level: First
Heating
- Heat Pump
Cooling
- Electric, Heat Pump
Appliances
- Included: Dishwasher, Microwave, Refrigerator, Range
- Laundry: Electric Dryer Hookup, Washer Hookup
Features
- Walk-In Closet(s)
- Flooring: Carpet, Hardwood, Tile
- Windows: Blinds
- Has basement: No
- Has fireplace: Yes
Interior area
- Total structure area: 3,240
- Total interior livable area: 3,240 sqft
- Finished area above ground: 3,240
- Finished area below ground: 0
Property
Parking
- Parking features: Detached Garage
- Has garage: Yes
Features
- Levels: One and One Half
- Patio & porch: Patio
- Has view: Yes
- View description: Rural, Trees/Woods
Lot
- Size: 2.57 Acres
Details
- Additional structures: Guest House
- Parcel number: 04320 00 024.00
Construction
Type & style
- Home type: SingleFamily
- Architectural style: Craftsman
- Property subtype: Single Family Residence
Materials
- Vinyl Siding
- Foundation: Block
- Roof: Dimensional Style
Condition
- New construction: No
- Year built: 1985
Utilities & green energy
- Sewer: Public Sewer
- Water: Public
Community & neighborhood
Location
- Region: Morehead
- Subdivision: Whippoorwill Val
Price history
| Date | Event | Price |
|---|---|---|
| 10/4/2023 | Sold | $451,000-3%$139/sqft |
Source: | ||
| 9/9/2023 | Pending sale | $465,000$144/sqft |
Source: | ||
| 8/26/2023 | Contingent | $465,000$144/sqft |
Source: | ||
| 8/18/2023 | Listed for sale | $465,000$144/sqft |
Source: | ||
| 8/17/2023 | Contingent | $465,000$144/sqft |
Source: | ||
Public tax history
| Year | Property taxes | Tax assessment |
|---|---|---|
| 2021 | $2,987 -1.8% | $337,080 |
| 2020 | $3,040 -1.1% | $337,080 |
| 2019 | $3,074 +21.3% | $337,080 +20.8% |
Find assessor info on the county website
Neighborhood: 40351
Nearby schools
GreatSchools rating
- 5/10Tilden Hogge Elementary SchoolGrades: K-5Distance: 5.1 mi
- 4/10Rowan County Middle SchoolGrades: 6-8Distance: 1.4 mi
- 7/10Rowan County Senior High SchoolGrades: 9-12Distance: 1.5 mi
Schools provided by the listing agent
- Elementary: McBrayer
- Middle: Rowan Co
- High: Rowan Co
Source: Imagine MLS. This data may not be complete. We recommend contacting the local school district to confirm school assignments for this home.

Get pre-qualified for a loan
At Zillow Home Loans, we can pre-qualify you in as little as 5 minutes with no impact to your credit score.An equal housing lender. NMLS #10287.
