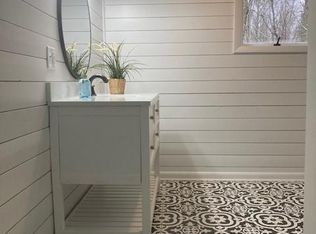Sold for $465,000 on 07/25/25
$465,000
299 Valley Road, North Branford, CT 06471
3beds
2,461sqft
Single Family Residence
Built in 1966
1.03 Acres Lot
$467,500 Zestimate®
$189/sqft
$3,522 Estimated rent
Home value
$467,500
$444,000 - $491,000
$3,522/mo
Zestimate® history
Loading...
Owner options
Explore your selling options
What's special
A unique opportunity to enjoy this spacious Raised Ranch situated on a one acre wooded lot. The upper level has hardwood floors and 6 paneled doors throughout, a fireplace and built-ins located in the Living Room, a Kitchen with stainless steel refrigerator and microwave and a truly unique built-in table that can be stored when not in use. A bright, oversized Family Room located off the Kitchen perfect for those family gatherings with wall to wall carpet, skylights, paddle fan and a separate entrance from the second driveway located on the side of the property. From the Family Room there are sliders that lead to a deck to enjoy the home's natural surroundings. The cozy, lower level Rec Room has a second fireplace, built-ins and additional space which could be used for an office, craft room, etc. and a Utility Room which houses a large workbench and sink. There is also a newer shed on the property for extra storage. You don't want to miss out on calling this home your own! Subject to Probate Approval. Property is to be sold "as is".
Zillow last checked: 8 hours ago
Listing updated: July 30, 2025 at 12:55pm
Listed by:
Marion Scavone 860-716-0956,
Sentry Real Estate 860-871-2775
Bought with:
Erin Connelly, RES.0799239
Coldwell Banker Realty
Source: Smart MLS,MLS#: 24093912
Facts & features
Interior
Bedrooms & bathrooms
- Bedrooms: 3
- Bathrooms: 3
- Full bathrooms: 2
- 1/2 bathrooms: 1
Primary bedroom
- Features: Full Bath, Hardwood Floor
- Level: Upper
- Area: 168 Square Feet
- Dimensions: 12 x 14
Bedroom
- Features: Hardwood Floor
- Level: Upper
- Area: 120 Square Feet
- Dimensions: 10 x 12
Bedroom
- Features: Hardwood Floor
- Level: Upper
- Area: 120 Square Feet
- Dimensions: 10 x 12
Dining room
- Features: Hardwood Floor
- Level: Upper
- Area: 132 Square Feet
- Dimensions: 11 x 12
Family room
- Features: Skylight, Ceiling Fan(s), Sliders, Wall/Wall Carpet, Slate Floor
- Level: Upper
- Area: 848 Square Feet
- Dimensions: 16 x 53
Kitchen
- Features: Eating Space, Laundry Hookup, Pantry, Tile Floor
- Level: Upper
- Area: 154 Square Feet
- Dimensions: 11 x 14
Living room
- Features: Built-in Features, Fireplace, Hardwood Floor
- Level: Upper
- Area: 280 Square Feet
- Dimensions: 14 x 20
Rec play room
- Features: Built-in Features, Wall/Wall Carpet
- Level: Lower
- Area: 260 Square Feet
- Dimensions: 13 x 20
Heating
- Baseboard, Heat Pump, Electric
Cooling
- Attic Fan, Central Air, Heat Pump
Appliances
- Included: Oven/Range, Microwave, Refrigerator, Dishwasher, Electric Water Heater, Water Heater
Features
- Basement: Full
- Attic: Pull Down Stairs
- Number of fireplaces: 2
Interior area
- Total structure area: 2,461
- Total interior livable area: 2,461 sqft
- Finished area above ground: 1,686
- Finished area below ground: 775
Property
Parking
- Total spaces: 10
- Parking features: Attached, Paved, Driveway
- Attached garage spaces: 2
- Has uncovered spaces: Yes
Lot
- Size: 1.03 Acres
- Features: Few Trees, Wooded
Details
- Parcel number: 1271292
- Zoning: Per Town
Construction
Type & style
- Home type: SingleFamily
- Architectural style: Ranch
- Property subtype: Single Family Residence
Materials
- Vinyl Siding
- Foundation: Concrete Perimeter, Raised
- Roof: Asphalt
Condition
- New construction: No
- Year built: 1966
Utilities & green energy
- Sewer: Septic Tank
- Water: Well
Community & neighborhood
Location
- Region: North Branford
- Subdivision: Totoket
Price history
| Date | Event | Price |
|---|---|---|
| 7/25/2025 | Sold | $465,000-1.1%$189/sqft |
Source: | ||
| 6/14/2025 | Pending sale | $469,999$191/sqft |
Source: | ||
| 5/29/2025 | Listed for sale | $469,999$191/sqft |
Source: | ||
Public tax history
| Year | Property taxes | Tax assessment |
|---|---|---|
| 2025 | $8,628 +15.6% | $312,500 +50.4% |
| 2024 | $7,466 +4.1% | $207,800 |
| 2023 | $7,173 +3.9% | $207,800 |
Find assessor info on the county website
Neighborhood: 06471
Nearby schools
GreatSchools rating
- NAJerome Harrison SchoolGrades: PK-2Distance: 3.1 mi
- 4/10North Branford Intermediate SchoolGrades: 6-8Distance: 2.6 mi
- 7/10North Branford High SchoolGrades: 9-12Distance: 2.8 mi
Schools provided by the listing agent
- Elementary: Jerome Harrison
- Middle: North Branford,Totoket
- High: North Branford
Source: Smart MLS. This data may not be complete. We recommend contacting the local school district to confirm school assignments for this home.

Get pre-qualified for a loan
At Zillow Home Loans, we can pre-qualify you in as little as 5 minutes with no impact to your credit score.An equal housing lender. NMLS #10287.
Sell for more on Zillow
Get a free Zillow Showcase℠ listing and you could sell for .
$467,500
2% more+ $9,350
With Zillow Showcase(estimated)
$476,850