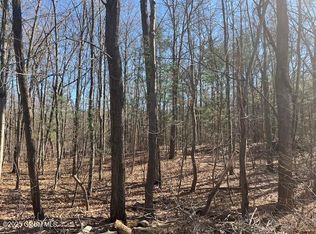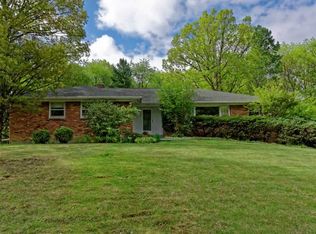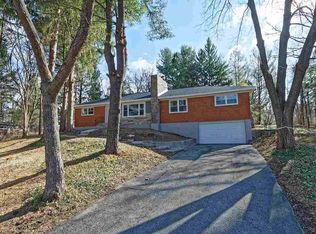rivate Large Homesite Available on Sought After Vly Rd. Premium Location and Niskayuna Schools. Choose from builder extensive library of models or bring your own. Municipal water and sewer, convenient yet private. Same high end, Hodorowski Homes, signature luxury amenities! Including 9' first floor ceilings, granite kitchen counters,maple cabinetry w/self close, hardwd flrs, ceramic baths, stainless appls, stone accents and much more. Photos are examples of finishes.
This property is off market, which means it's not currently listed for sale or rent on Zillow. This may be different from what's available on other websites or public sources.


