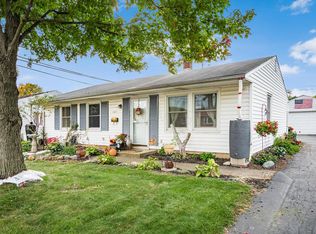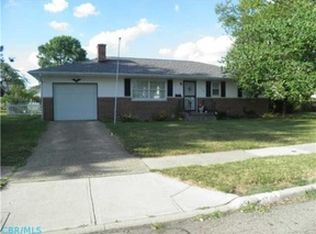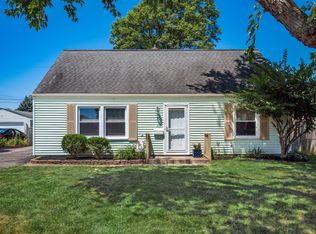Motivated seller! Let's go! Super cute ranch complete with one year home warranty provided by the sellers!! Nice neighborhood close to schools and shopping. Large living area opens up into nicely appointed kitchen. Vaulted ceilings add to the feeling of space in this home. The laundry is off the kitchen plus storage. Owner's suite with bath and additional bath in hallway. Two additional nice sized bedrooms and several nice storage closets. The private backyard boasts plenty of room to make it your own. Outdoor shed provides extra storage space. Great starter home or step down home!
This property is off market, which means it's not currently listed for sale or rent on Zillow. This may be different from what's available on other websites or public sources.


